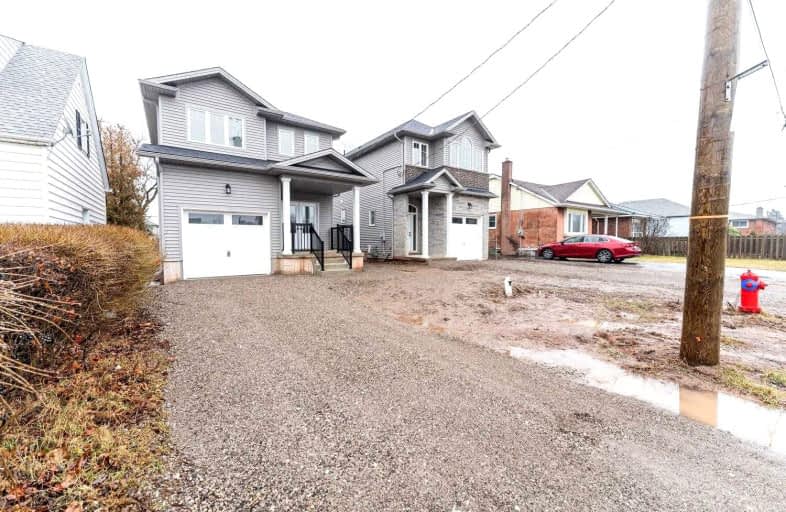Somewhat Walkable
- Some errands can be accomplished on foot.
58
/100
Good Transit
- Some errands can be accomplished by public transportation.
52
/100
Bikeable
- Some errands can be accomplished on bike.
65
/100

Parkdale School
Elementary: Public
1.03 km
Sir Isaac Brock Junior Public School
Elementary: Public
1.96 km
Glen Echo Junior Public School
Elementary: Public
1.76 km
Glen Brae Middle School
Elementary: Public
1.54 km
St. Eugene Catholic Elementary School
Elementary: Catholic
1.56 km
Hillcrest Elementary Public School
Elementary: Public
0.24 km
ÉSAC Mère-Teresa
Secondary: Catholic
5.12 km
Delta Secondary School
Secondary: Public
2.92 km
Glendale Secondary School
Secondary: Public
1.84 km
Sir Winston Churchill Secondary School
Secondary: Public
1.46 km
Sherwood Secondary School
Secondary: Public
3.97 km
Cardinal Newman Catholic Secondary School
Secondary: Catholic
3.45 km
-
Mahoney Park
Mahony Ave, Hamilton ON 1.02km -
Andrew Warburton Memorial Park
Cope St, Hamilton ON 2km -
Mountain Brow Park
4.77km
-
HODL Bitcoin ATM - Big Bee Convenience
305 Melvin Ave, Hamilton ON L8H 2K6 0.46km -
CIBC
251 Parkdale Ave N, Hamilton ON L8H 5X6 0.94km -
CIBC
75 Centennial Pky N, Stoney Creek ON L8E 2P2 1.55km










