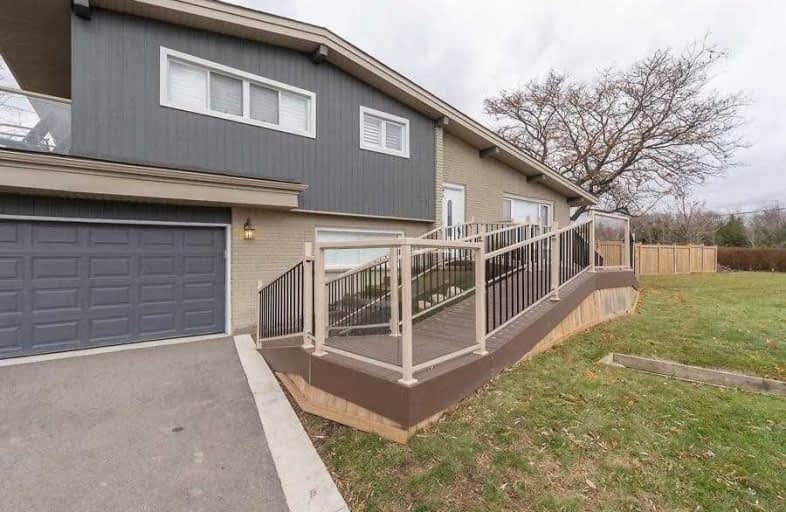Sold on Jul 24, 2020
Note: Property is not currently for sale or for rent.

-
Type: Detached
-
Style: Sidesplit 4
-
Size: 1500 sqft
-
Lot Size: 104 x 208 Feet
-
Age: 51-99 years
-
Taxes: $4,363 per year
-
Days on Site: 24 Days
-
Added: Jun 30, 2020 (3 weeks on market)
-
Updated:
-
Last Checked: 2 months ago
-
MLS®#: X4812501
-
Listed By: Re/max escarpment realty inc., brokerage
Rare Find! Corner 1/2 Acre 4 Level Side-Split W/Accessibility Features! 5 Bdrms (3+2), 2 Baths & Perfect Inlaw Situation W/Sep. Entrance! 2 Kitchens & Both Suites Have Their Own Laundry & Fenced Yard! Attached 1.5 Car Garage. Inground Pool W/Updated Features Incl Disabled Lift! Carpet Free Home W/Vaulted Ceilings That Has Been Renovated Including An O/C Kitchen W/Granite, L-Shaped Liv. & Din.Rm W/Gas Fireplace That Flows To Den Area Leading To Yard/Pool. Rsa
Extras
Incl: All California Shutters, Elfs, 2 Stoves, 2 Fridges, Dishwasher, Microwave, 2 Washer/Dryer, All Pool Equipment, Chair Lifts (Pool & In House). Rental: Hot Water Heater, Furnace, Air Conditioner.
Property Details
Facts for 325 Highland Road East, Hamilton
Status
Days on Market: 24
Last Status: Sold
Sold Date: Jul 24, 2020
Closed Date: Oct 01, 2020
Expiry Date: Oct 30, 2020
Sold Price: $870,000
Unavailable Date: Jul 24, 2020
Input Date: Jun 30, 2020
Property
Status: Sale
Property Type: Detached
Style: Sidesplit 4
Size (sq ft): 1500
Age: 51-99
Area: Hamilton
Community: Stoney Creek
Availability Date: Flexible
Assessment Amount: $452,000
Assessment Year: 2016
Inside
Bedrooms: 5
Bathrooms: 3
Kitchens: 2
Rooms: 11
Den/Family Room: No
Air Conditioning: Central Air
Fireplace: Yes
Laundry Level: Lower
Central Vacuum: N
Washrooms: 3
Building
Basement: Finished
Basement 2: Sep Entrance
Heat Type: Forced Air
Heat Source: Gas
Exterior: Brick
Exterior: Vinyl Siding
Elevator: Y
UFFI: No
Water Supply Type: Cistern
Water Supply: Other
Physically Handicapped-Equipped: Y
Special Designation: Accessibility
Other Structures: Garden Shed
Retirement: N
Parking
Driveway: Pvt Double
Garage Spaces: 1
Garage Type: Attached
Covered Parking Spaces: 5
Total Parking Spaces: 6
Fees
Tax Year: 2019
Tax Legal Description: Pt Lt 19, Con 7 Saltfleet , As In Vm228966 ; *Cont
Taxes: $4,363
Highlights
Feature: Fenced Yard
Land
Cross Street: 3rd Rd East
Municipality District: Hamilton
Fronting On: North
Pool: Inground
Sewer: Septic
Lot Depth: 208 Feet
Lot Frontage: 104 Feet
Acres: .50-1.99
Waterfront: None
Rooms
Room details for 325 Highland Road East, Hamilton
| Type | Dimensions | Description |
|---|---|---|
| Family Lower | 4.98 x 6.50 | |
| Cold/Cant Lower | - | |
| Br Lower | 3.76 x 4.19 | |
| Laundry Lower | - | |
| Bathroom Lower | - | 3 Pc Bath |
| Br Lower | 3.76 x 4.19 | |
| Kitchen Main | 3.20 x 4.67 | |
| Dining Main | 2.74 x 3.35 | |
| Living Main | 4.98 x 5.94 | |
| Den Main | 3.96 x 4.57 | |
| Master Upper | 4.22 x 4.27 | |
| Br Upper | 3.25 x 3.58 |
| XXXXXXXX | XXX XX, XXXX |
XXXX XXX XXXX |
$XXX,XXX |
| XXX XX, XXXX |
XXXXXX XXX XXXX |
$XXX,XXX | |
| XXXXXXXX | XXX XX, XXXX |
XXXXXXXX XXX XXXX |
|
| XXX XX, XXXX |
XXXXXX XXX XXXX |
$XXX,XXX | |
| XXXXXXXX | XXX XX, XXXX |
XXXXXXX XXX XXXX |
|
| XXX XX, XXXX |
XXXXXX XXX XXXX |
$XXX,XXX | |
| XXXXXXXX | XXX XX, XXXX |
XXXXXXX XXX XXXX |
|
| XXX XX, XXXX |
XXXXXX XXX XXXX |
$XXX,XXX |
| XXXXXXXX XXXX | XXX XX, XXXX | $870,000 XXX XXXX |
| XXXXXXXX XXXXXX | XXX XX, XXXX | $875,000 XXX XXXX |
| XXXXXXXX XXXXXXXX | XXX XX, XXXX | XXX XXXX |
| XXXXXXXX XXXXXX | XXX XX, XXXX | $875,000 XXX XXXX |
| XXXXXXXX XXXXXXX | XXX XX, XXXX | XXX XXXX |
| XXXXXXXX XXXXXX | XXX XX, XXXX | $899,000 XXX XXXX |
| XXXXXXXX XXXXXXX | XXX XX, XXXX | XXX XXXX |
| XXXXXXXX XXXXXX | XXX XX, XXXX | $918,500 XXX XXXX |

R L Hyslop Elementary School
Elementary: PublicSt. James the Apostle Catholic Elementary School
Elementary: CatholicTapleytown Public School
Elementary: PublicSt. Martin of Tours Catholic Elementary School
Elementary: CatholicOur Lady of the Assumption Catholic Elementary School
Elementary: CatholicSt. Mark Catholic Elementary School
Elementary: CatholicGlendale Secondary School
Secondary: PublicSir Winston Churchill Secondary School
Secondary: PublicOrchard Park Secondary School
Secondary: PublicSaltfleet High School
Secondary: PublicCardinal Newman Catholic Secondary School
Secondary: CatholicBishop Ryan Catholic Secondary School
Secondary: Catholic

