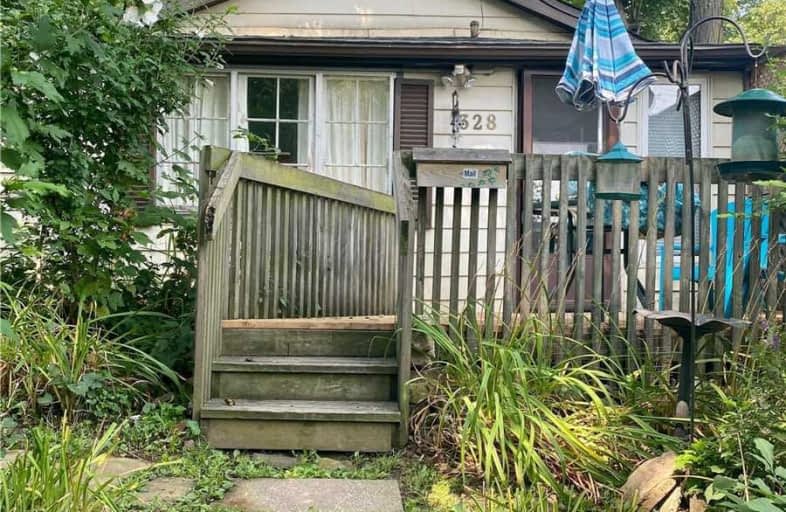Sold on Aug 06, 2021
Note: Property is not currently for sale or for rent.

-
Type: Detached
-
Style: Bungalow-Raised
-
Size: 700 sqft
-
Lot Size: 19.19 x 145.79 Feet
-
Age: 51-99 years
-
Taxes: $3,070 per year
-
Days on Site: 11 Days
-
Added: Jul 26, 2021 (1 week on market)
-
Updated:
-
Last Checked: 3 months ago
-
MLS®#: X5320257
-
Listed By: Re/max escarpment realty inc., brokerage
Charming 2 Bedroom Bungalow At The End Of A Fantastic Street In West Hamilton That Needs Some Tlc. Great For An Investor To Fix Up And Rent To Students, Level It And Rebuild, Or Perfect For A Handyperson To Make It Their Own! The Lot Is Very Private And Unique. Great Pie-Shaped Piece Of Property At Approx. Rsa.
Extras
Rental Items: Hot Water Heater Inclusions: All Electrical Light Fixtures, All Window Coverings Exclusions: All Personal
Property Details
Facts for 328 Bowman Street, Hamilton
Status
Days on Market: 11
Last Status: Sold
Sold Date: Aug 06, 2021
Closed Date: Sep 01, 2021
Expiry Date: Oct 02, 2021
Sold Price: $389,000
Unavailable Date: Aug 06, 2021
Input Date: Jul 26, 2021
Property
Status: Sale
Property Type: Detached
Style: Bungalow-Raised
Size (sq ft): 700
Age: 51-99
Area: Hamilton
Community: Ainslie Wood
Availability Date: Flexible
Inside
Bedrooms: 2
Bathrooms: 1
Kitchens: 1
Rooms: 4
Den/Family Room: No
Air Conditioning: None
Fireplace: No
Washrooms: 1
Building
Basement: Crawl Space
Heat Type: Forced Air
Heat Source: Gas
Exterior: Alum Siding
Exterior: Metal/Side
Water Supply: Municipal
Special Designation: Unknown
Parking
Driveway: Front Yard
Garage Type: None
Covered Parking Spaces: 1
Total Parking Spaces: 1
Fees
Tax Year: 2021
Tax Legal Description: Pt Lts 223,224,226 & 227, Pl 420, As In Ab137273,
Taxes: $3,070
Land
Cross Street: Ainslie Avenue
Municipality District: Hamilton
Fronting On: West
Parcel Number: 17588050
Pool: None
Sewer: Sewers
Lot Depth: 145.79 Feet
Lot Frontage: 19.19 Feet
Acres: < .50
Rooms
Room details for 328 Bowman Street, Hamilton
| Type | Dimensions | Description |
|---|---|---|
| Kitchen Main | 2.87 x 3.66 | |
| Living Main | 4.52 x 4.44 | |
| Foyer Main | - | |
| Br Main | 2.92 x 3.02 | |
| Br Main | 3.07 x 3.40 | |
| Bathroom Main | - | 4 Pc Bath |
| XXXXXXXX | XXX XX, XXXX |
XXXX XXX XXXX |
$XXX,XXX |
| XXX XX, XXXX |
XXXXXX XXX XXXX |
$XXX,XXX |
| XXXXXXXX XXXX | XXX XX, XXXX | $389,000 XXX XXXX |
| XXXXXXXX XXXXXX | XXX XX, XXXX | $389,000 XXX XXXX |

Glenwood Special Day School
Elementary: PublicHolbrook Junior Public School
Elementary: PublicMountview Junior Public School
Elementary: PublicCanadian Martyrs Catholic Elementary School
Elementary: CatholicSt. Teresa of Avila Catholic Elementary School
Elementary: CatholicDalewood Senior Public School
Elementary: PublicÉcole secondaire Georges-P-Vanier
Secondary: PublicSt. Mary Catholic Secondary School
Secondary: CatholicSir Allan MacNab Secondary School
Secondary: PublicWestdale Secondary School
Secondary: PublicWestmount Secondary School
Secondary: PublicSt. Thomas More Catholic Secondary School
Secondary: Catholic

