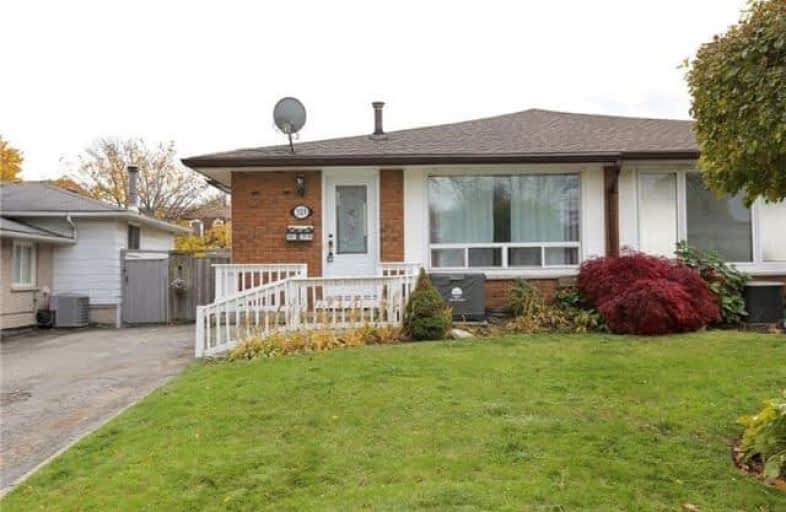Sold on Nov 23, 2017
Note: Property is not currently for sale or for rent.

-
Type: Semi-Detached
-
Style: Backsplit 4
-
Size: 700 sqft
-
Lot Size: 30.31 x 115.98 Feet
-
Age: 31-50 years
-
Taxes: $3,273 per year
-
Days on Site: 13 Days
-
Added: Sep 07, 2019 (1 week on market)
-
Updated:
-
Last Checked: 2 months ago
-
MLS®#: X3983043
-
Listed By: Royal lepage state realty, brokerage
Wonderful 3+1 Brs, 2 Baths Semi-Detached 4 Lvl Backsplit Located In Family Friendly West Mtn Neighbourhood. Family Room W/Electric F/P & Walk-Out To Fenced Yd & Inground Pool, 3 Sheds & Beautiful Deck. Upper 2 Levels Have Hdwd Flrs Under Carpets, Updtd Roof Shingles ('09), Vinyl Siding & Eaves Replaced ('08), Windows & Drs ('10), Furn & A/C ('16) Under Rental Contract. Mins To Linc / Red Hill, Walk To Schools & Buses. You Won't Be Disappointed !
Extras
Inclusions: All Elfs, All Window Coverings, Blinds, Built - In Dishwasher, Over The Range Microwave ("As Is" Condition) X 3 Sheds, Electric Fireplace.
Property Details
Facts for 329 Cranbrook Drive, Hamilton
Status
Days on Market: 13
Last Status: Sold
Sold Date: Nov 23, 2017
Closed Date: Dec 18, 2017
Expiry Date: Mar 31, 2018
Sold Price: $400,000
Unavailable Date: Nov 23, 2017
Input Date: Nov 13, 2017
Prior LSC: Listing with no contract changes
Property
Status: Sale
Property Type: Semi-Detached
Style: Backsplit 4
Size (sq ft): 700
Age: 31-50
Area: Hamilton
Community: Gilkson
Availability Date: Immediate
Assessment Amount: $296,000
Assessment Year: 2016
Inside
Bedrooms: 3
Bedrooms Plus: 1
Bathrooms: 2
Kitchens: 1
Rooms: 5
Den/Family Room: No
Air Conditioning: Central Air
Fireplace: Yes
Laundry Level: Lower
Central Vacuum: N
Washrooms: 2
Building
Basement: Fin W/O
Basement 2: Full
Heat Type: Forced Air
Heat Source: Electric
Exterior: Brick
Exterior: Vinyl Siding
Water Supply: Municipal
Special Designation: Unknown
Other Structures: Garden Shed
Parking
Driveway: Private
Garage Type: None
Covered Parking Spaces: 2
Total Parking Spaces: 2
Fees
Tax Year: 2017
Tax Legal Description: Pcl 46-1,Sec M83,Pt Lt 46, Pl M83, Part 2 62R593;
Taxes: $3,273
Highlights
Feature: Park
Feature: Public Transit
Feature: School
Land
Cross Street: Stonechurch Rd To Co
Municipality District: Hamilton
Fronting On: South
Parcel Number: 169460160
Pool: Inground
Sewer: Sewers
Lot Depth: 115.98 Feet
Lot Frontage: 30.31 Feet
Zoning: Residential
Additional Media
- Virtual Tour: http://www.rstours.ca/27217a
Rooms
Room details for 329 Cranbrook Drive, Hamilton
| Type | Dimensions | Description |
|---|---|---|
| Living Main | 3.35 x 6.76 | Combined W/Dining, Broadloom |
| Kitchen Main | 2.44 x 6.76 | Eat-In Kitchen |
| Foyer Main | - | |
| Master 2nd | 3.35 x 4.52 | Hardwood Floor |
| Br 2nd | 3.05 x 3.05 | Broadloom |
| Br 2nd | 2.74 x 3.10 | Broadloom |
| Den Lower | 2.84 x 3.25 | Broadloom |
| Br Lower | 2.74 x 3.58 | Broadloom |
| Laundry Lower | - | |
| Other Lower | - | |
| Family Bsmt | 5.23 x 6.02 | Broadloom |
| Foyer Bsmt | - |
| XXXXXXXX | XXX XX, XXXX |
XXXX XXX XXXX |
$XXX,XXX |
| XXX XX, XXXX |
XXXXXX XXX XXXX |
$XXX,XXX |
| XXXXXXXX XXXX | XXX XX, XXXX | $400,000 XXX XXXX |
| XXXXXXXX XXXXXX | XXX XX, XXXX | $409,900 XXX XXXX |

Regina Mundi Catholic Elementary School
Elementary: CatholicSt. Vincent de Paul Catholic Elementary School
Elementary: CatholicJames MacDonald Public School
Elementary: PublicGordon Price School
Elementary: PublicR A Riddell Public School
Elementary: PublicSt. Thérèse of Lisieux Catholic Elementary School
Elementary: CatholicSt. Charles Catholic Adult Secondary School
Secondary: CatholicSt. Mary Catholic Secondary School
Secondary: CatholicSir Allan MacNab Secondary School
Secondary: PublicWestdale Secondary School
Secondary: PublicWestmount Secondary School
Secondary: PublicSt. Thomas More Catholic Secondary School
Secondary: Catholic

