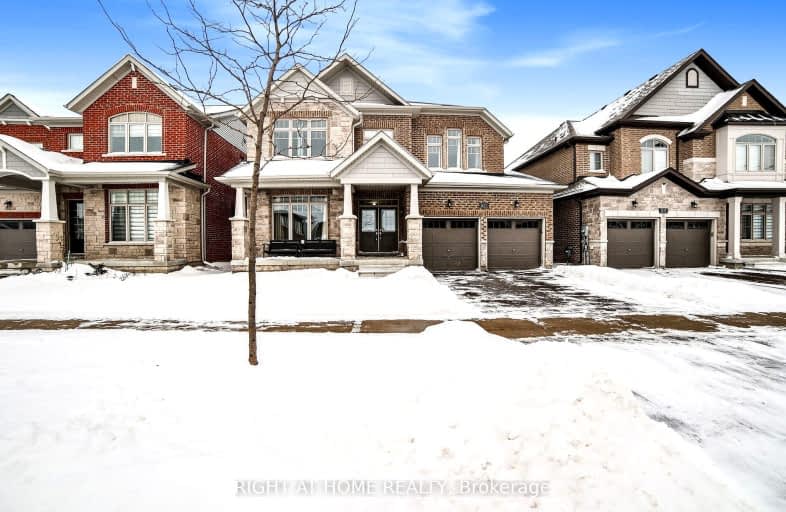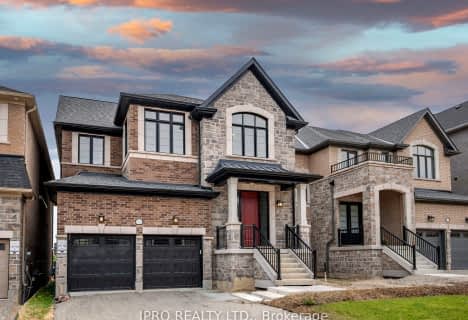Car-Dependent
- Almost all errands require a car.
1
/100
Somewhat Bikeable
- Most errands require a car.
25
/100

Lake Simcoe Public School
Elementary: Public
1.25 km
Killarney Beach Public School
Elementary: Public
4.44 km
St Francis of Assisi Elementary School
Elementary: Catholic
1.24 km
Holy Cross Catholic School
Elementary: Catholic
3.18 km
Goodfellow Public School
Elementary: Public
3.75 km
Alcona Glen Elementary School
Elementary: Public
2.65 km
Our Lady of the Lake Catholic College High School
Secondary: Catholic
11.14 km
Keswick High School
Secondary: Public
10.42 km
St Peter's Secondary School
Secondary: Catholic
10.26 km
Nantyr Shores Secondary School
Secondary: Public
1.57 km
Eastview Secondary School
Secondary: Public
15.57 km
Innisdale Secondary School
Secondary: Public
13.43 km
-
Huron Court Park
Innisfil ON 2.73km -
Innisfil Beach Park
676 Innisfil Beach Rd, Innisfil ON 3.07km -
North Gwillimbury Park
Georgina ON 4.56km
-
President's Choice Financial ATM
20th SideRd, Innisfil ON L9S 4J1 3.12km -
TD Bank Financial Group
2101 Innisfil Beach Rd, Innisfil ON L9S 1A1 5.14km -
CIBC
7364 Yonge St, Innisfil ON L9S 2M6 5.68km














