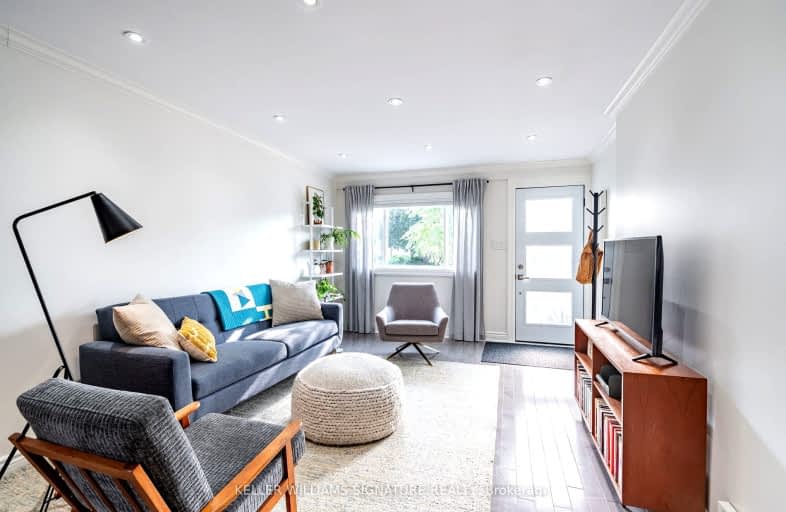Very Walkable
- Most errands can be accomplished on foot.
89
/100
Good Transit
- Some errands can be accomplished by public transportation.
59
/100
Bikeable
- Some errands can be accomplished on bike.
66
/100

St. John the Baptist Catholic Elementary School
Elementary: Catholic
0.75 km
A M Cunningham Junior Public School
Elementary: Public
0.50 km
Holy Name of Jesus Catholic Elementary School
Elementary: Catholic
1.24 km
Memorial (City) School
Elementary: Public
0.66 km
W H Ballard Public School
Elementary: Public
0.69 km
Queen Mary Public School
Elementary: Public
0.49 km
Vincent Massey/James Street
Secondary: Public
3.12 km
ÉSAC Mère-Teresa
Secondary: Catholic
3.42 km
Delta Secondary School
Secondary: Public
0.23 km
Glendale Secondary School
Secondary: Public
3.15 km
Sir Winston Churchill Secondary School
Secondary: Public
1.43 km
Sherwood Secondary School
Secondary: Public
1.84 km
-
Andrew Warburton Memorial Park
Cope St, Hamilton ON 0.85km -
Mountain Drive Park
Concession St (Upper Gage), Hamilton ON 2.43km -
Powell Park
134 Stirton St, Hamilton ON 2.77km
-
CIBC
1273 Barton St E (Kenilworth Ave. N.), Hamilton ON L8H 2V4 0.95km -
TD Canada Trust ATM
1900 King St E, Hamilton ON L8K 1W1 1.29km -
HODL Bitcoin ATM - Big Bee Convenience
800 Barton St E, Hamilton ON L8L 3B3 2.12km














