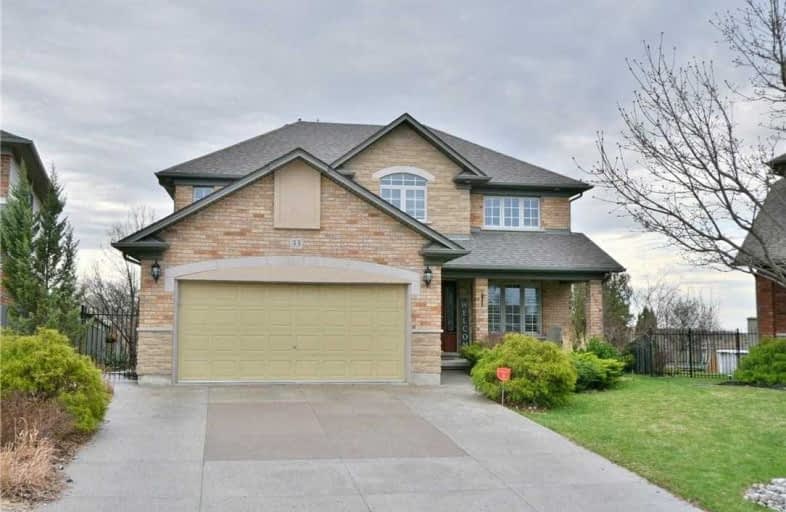
École élémentaire Michaëlle Jean Elementary School
Elementary: Public
1.97 km
Our Lady of the Assumption Catholic Elementary School
Elementary: Catholic
6.72 km
St. Mark Catholic Elementary School
Elementary: Catholic
6.86 km
Gatestone Elementary Public School
Elementary: Public
7.18 km
St. Matthew Catholic Elementary School
Elementary: Catholic
1.06 km
Bellmoore Public School
Elementary: Public
1.27 km
ÉSAC Mère-Teresa
Secondary: Catholic
10.91 km
Nora Henderson Secondary School
Secondary: Public
11.37 km
Glendale Secondary School
Secondary: Public
12.10 km
Saltfleet High School
Secondary: Public
7.55 km
St. Jean de Brebeuf Catholic Secondary School
Secondary: Catholic
10.66 km
Bishop Ryan Catholic Secondary School
Secondary: Catholic
7.24 km






