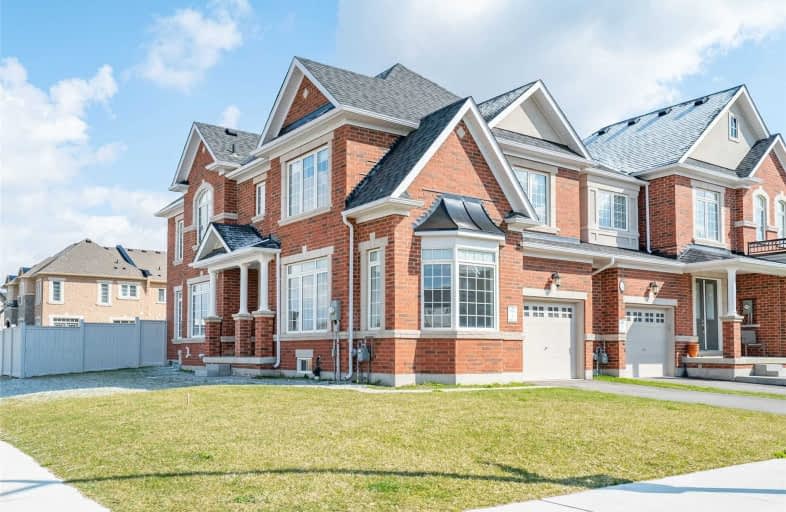Sold on Jul 03, 2020
Note: Property is not currently for sale or for rent.

-
Type: Att/Row/Twnhouse
-
Style: 2-Storey
-
Size: 2000 sqft
-
Lot Size: 154.37 x 41.63 Feet
-
Age: 0-5 years
-
Taxes: $6,138 per year
-
Days on Site: 21 Days
-
Added: Jun 12, 2020 (3 weeks on market)
-
Updated:
-
Last Checked: 2 months ago
-
MLS®#: X4791616
-
Listed By: Re/max escarpment woolcott realty inc., brokerage
End Unit Rosehaven Built Town! Lrg Foyer, Formal Liv Rm, Lrg Eat-In Kit W Ss Appl, Upgraded Cabinets & Granite Counters W/Bckspsh. Off Kit Is Fam Rm W/Gas Fp & W/Out Yard. 2nd Floor Ft 4 Beds & Laundry Rm. Master Has W/In Closet, 5Pc Ens W Lrg Shwer & Dbl Sinks. Beds Have Custom Bl/Out Win Coverings & Closet Organizers. 5Pc Main Bath W Dbl Sinks. Pwdr Rm Tucked Away On Landing To Dwnstrs, Unspoiled Bsmt. Single Grg W Agdo, K/Pad Entry & Home Access. Rsa.
Extras
Inclusions: Existing Ss Fridge, Stove, Dishwasher, Washer/Dryer, Existing Light Fixtures & Window Coverings, Agdo W/ Remote
Property Details
Facts for 332 Raymond Road, Hamilton
Status
Days on Market: 21
Last Status: Sold
Sold Date: Jul 03, 2020
Closed Date: Jul 30, 2020
Expiry Date: Aug 12, 2020
Sold Price: $750,000
Unavailable Date: Jul 03, 2020
Input Date: Jun 12, 2020
Property
Status: Sale
Property Type: Att/Row/Twnhouse
Style: 2-Storey
Size (sq ft): 2000
Age: 0-5
Area: Hamilton
Community: Ancaster
Availability Date: Immediate
Assessment Amount: $560,000
Assessment Year: 2016
Inside
Bedrooms: 4
Bathrooms: 3
Kitchens: 1
Rooms: 8
Den/Family Room: Yes
Air Conditioning: Central Air
Fireplace: Yes
Laundry Level: Upper
Washrooms: 3
Building
Basement: Full
Basement 2: Unfinished
Heat Type: Forced Air
Heat Source: Gas
Exterior: Brick
Exterior: Stone
Water Supply: Municipal
Special Designation: Unknown
Parking
Driveway: Private
Garage Spaces: 1
Garage Type: Attached
Covered Parking Spaces: 1
Total Parking Spaces: 2
Fees
Tax Year: 2020
Tax Legal Description: Part Block 217, Plan 62M1237, Parts 39 & 40*
Taxes: $6,138
Highlights
Feature: Level
Feature: Park
Feature: Place Of Worship
Feature: Public Transit
Feature: School
Land
Cross Street: Garner Rd
Municipality District: Hamilton
Fronting On: West
Parcel Number: 175655692
Pool: None
Sewer: Sewers
Lot Depth: 41.63 Feet
Lot Frontage: 154.37 Feet
Acres: < .50
Rooms
Room details for 332 Raymond Road, Hamilton
| Type | Dimensions | Description |
|---|---|---|
| Living Ground | 5.03 x 3.85 | |
| Kitchen Ground | 3.25 x 3.66 | |
| Breakfast Ground | 3.20 x 3.73 | |
| Family Ground | 3.50 x 6.86 | |
| Master 2nd | 4.11 x 4.57 | |
| Br 2nd | 3.10 x 2.99 | |
| Br 2nd | 3.50 x 3.20 | |
| Br 2nd | 2.89 x 3.40 |
| XXXXXXXX | XXX XX, XXXX |
XXXX XXX XXXX |
$XXX,XXX |
| XXX XX, XXXX |
XXXXXX XXX XXXX |
$XXX,XXX | |
| XXXXXXXX | XXX XX, XXXX |
XXXXXXX XXX XXXX |
|
| XXX XX, XXXX |
XXXXXX XXX XXXX |
$XXX,XXX | |
| XXXXXXXX | XXX XX, XXXX |
XXXXXX XXX XXXX |
$X,XXX |
| XXX XX, XXXX |
XXXXXX XXX XXXX |
$X,XXX | |
| XXXXXXXX | XXX XX, XXXX |
XXXXXXX XXX XXXX |
|
| XXX XX, XXXX |
XXXXXX XXX XXXX |
$X,XXX | |
| XXXXXXXX | XXX XX, XXXX |
XXXXXXX XXX XXXX |
|
| XXX XX, XXXX |
XXXXXX XXX XXXX |
$XXX,XXX |
| XXXXXXXX XXXX | XXX XX, XXXX | $750,000 XXX XXXX |
| XXXXXXXX XXXXXX | XXX XX, XXXX | $759,900 XXX XXXX |
| XXXXXXXX XXXXXXX | XXX XX, XXXX | XXX XXXX |
| XXXXXXXX XXXXXX | XXX XX, XXXX | $774,900 XXX XXXX |
| XXXXXXXX XXXXXX | XXX XX, XXXX | $2,550 XXX XXXX |
| XXXXXXXX XXXXXX | XXX XX, XXXX | $2,500 XXX XXXX |
| XXXXXXXX XXXXXXX | XXX XX, XXXX | XXX XXXX |
| XXXXXXXX XXXXXX | XXX XX, XXXX | $2,550 XXX XXXX |
| XXXXXXXX XXXXXXX | XXX XX, XXXX | XXX XXXX |
| XXXXXXXX XXXXXX | XXX XX, XXXX | $709,888 XXX XXXX |

Tiffany Hills Elementary Public School
Elementary: PublicSt. Vincent de Paul Catholic Elementary School
Elementary: CatholicGordon Price School
Elementary: PublicHoly Name of Mary Catholic Elementary School
Elementary: CatholicImmaculate Conception Catholic Elementary School
Elementary: CatholicAncaster Meadow Elementary Public School
Elementary: PublicDundas Valley Secondary School
Secondary: PublicSt. Mary Catholic Secondary School
Secondary: CatholicSir Allan MacNab Secondary School
Secondary: PublicWestdale Secondary School
Secondary: PublicWestmount Secondary School
Secondary: PublicSt. Thomas More Catholic Secondary School
Secondary: Catholic

