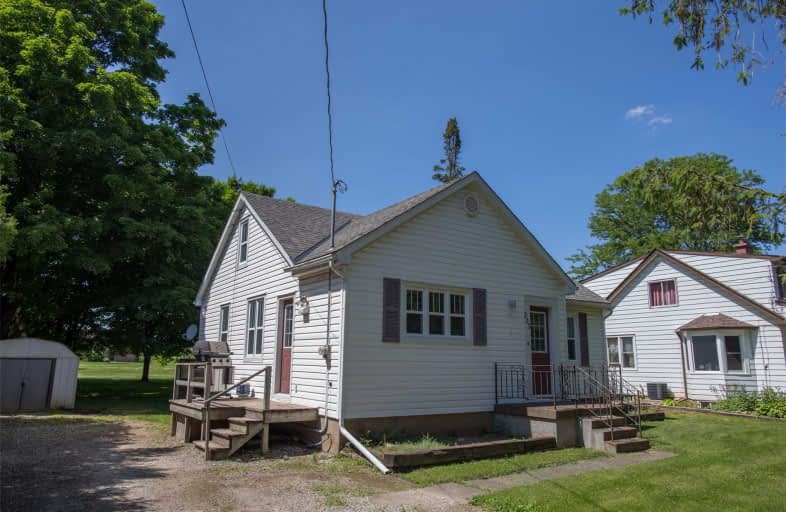Sold on Jul 25, 2019
Note: Property is not currently for sale or for rent.

-
Type: Detached
-
Style: 2-Storey
-
Size: 1500 sqft
-
Lot Size: 75 x 150 Feet
-
Age: 51-99 years
-
Taxes: $4,563 per year
-
Days on Site: 31 Days
-
Added: Sep 07, 2019 (1 month on market)
-
Updated:
-
Last Checked: 3 months ago
-
MLS®#: X4496787
-
Listed By: Re/max escarpment realty inc., brokerage
Located In The Heart Of Waterdown On A Sprawling 75' X 150' Mature Lot. Walk To Restaurants, Memorial Park, Schools & Shops. This 4 Bedroom 2 Bath Home Has A Newly Renovated Main Level Including Kitchen, Bath, 2 Bedrooms & Dining Area. There's Two Additional Bedrooms On The 2nd Level Including An Ensuite Bath Off Master. Partially Finished Basement With Large Rec. Room With Separate Exterior Entrance. Updates Include Windows & Siding 2011, Back Deck 2017,
Extras
Main Level Reno Including Bathroom & Kitchen 2019. Full Legal Description: Pt Lot 6, Concession 4 East Flamborough, As In Vm159056 ; Flamboroughcity Of Hamilton
Property Details
Facts for 333 Parkside Drive, Hamilton
Status
Days on Market: 31
Last Status: Sold
Sold Date: Jul 25, 2019
Closed Date: Sep 16, 2019
Expiry Date: Oct 24, 2019
Sold Price: $625,000
Unavailable Date: Jul 25, 2019
Input Date: Jun 24, 2019
Property
Status: Sale
Property Type: Detached
Style: 2-Storey
Size (sq ft): 1500
Age: 51-99
Area: Hamilton
Community: Waterdown
Availability Date: Flexible
Assessment Amount: $432,000
Assessment Year: 2016
Inside
Bedrooms: 4
Bathrooms: 2
Kitchens: 1
Rooms: 12
Den/Family Room: No
Air Conditioning: Central Air
Fireplace: No
Washrooms: 2
Building
Basement: Full
Basement 2: Part Fin
Heat Type: Forced Air
Heat Source: Gas
Exterior: Alum Siding
Water Supply: Municipal
Special Designation: Unknown
Parking
Driveway: Pvt Double
Garage Type: None
Covered Parking Spaces: 5
Total Parking Spaces: 5
Fees
Tax Year: 2018
Tax Legal Description: Pt Lot 6, Full Legal Description In Remarks
Taxes: $4,563
Highlights
Feature: Park
Feature: Place Of Worship
Feature: Rec Centre
Feature: School
Land
Cross Street: Victoria St.
Municipality District: Hamilton
Fronting On: North
Parcel Number: 175140088
Pool: None
Sewer: Septic
Lot Depth: 150 Feet
Lot Frontage: 75 Feet
Zoning: Res
Rooms
Room details for 333 Parkside Drive, Hamilton
| Type | Dimensions | Description |
|---|---|---|
| Kitchen Main | 2.77 x 4.57 | |
| Dining Main | 2.92 x 4.57 | |
| Living Main | 3.89 x 4.62 | |
| 2nd Br Main | 3.05 x 3.81 | |
| 3rd Br Main | 2.90 x 3.07 | |
| Bathroom Main | 1.93 x 2.01 | |
| Master 2nd | 3.68 x 4.19 | Ensuite Bath |
| Bathroom 2nd | 1.83 x 3.15 | 4 Pc Ensuite |
| 4th Br 2nd | 3.33 x 3.68 | |
| Rec Lower | 3.48 x 6.05 | |
| Laundry Lower | - | |
| Utility Lower | - |
| XXXXXXXX | XXX XX, XXXX |
XXXX XXX XXXX |
$XXX,XXX |
| XXX XX, XXXX |
XXXXXX XXX XXXX |
$XXX,XXX |
| XXXXXXXX XXXX | XXX XX, XXXX | $625,000 XXX XXXX |
| XXXXXXXX XXXXXX | XXX XX, XXXX | $649,900 XXX XXXX |

Flamborough Centre School
Elementary: PublicSt. Thomas Catholic Elementary School
Elementary: CatholicMary Hopkins Public School
Elementary: PublicAllan A Greenleaf Elementary
Elementary: PublicGuardian Angels Catholic Elementary School
Elementary: CatholicGuy B Brown Elementary Public School
Elementary: PublicÉcole secondaire Georges-P-Vanier
Secondary: PublicAldershot High School
Secondary: PublicM M Robinson High School
Secondary: PublicNotre Dame Roman Catholic Secondary School
Secondary: CatholicWaterdown District High School
Secondary: PublicWestdale Secondary School
Secondary: Public- 3 bath
- 4 bed
- 2000 sqft
29 Nelson Street, Brant, Ontario • L0R 2H6 • Brantford Twp



