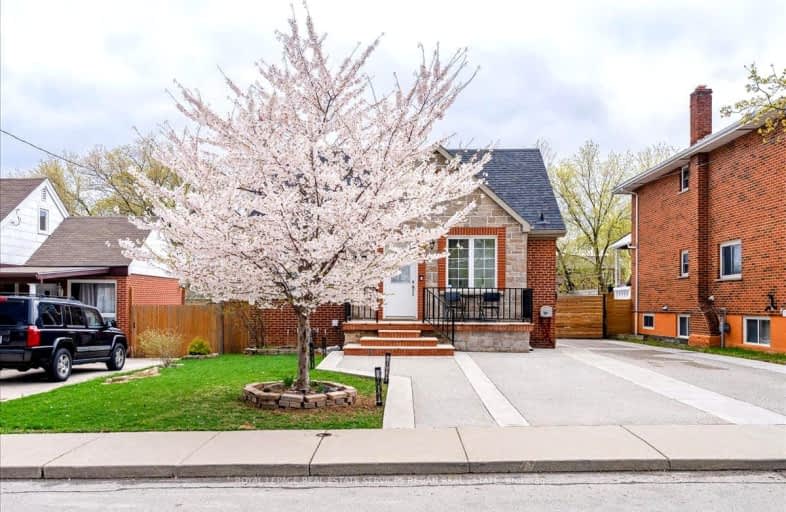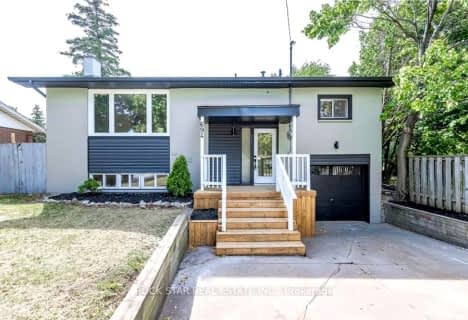Car-Dependent
- Most errands require a car.
Some Transit
- Most errands require a car.
Bikeable
- Some errands can be accomplished on bike.

Rosedale Elementary School
Elementary: PublicÉcole élémentaire Pavillon de la jeunesse
Elementary: PublicViscount Montgomery Public School
Elementary: PublicElizabeth Bagshaw School
Elementary: PublicA M Cunningham Junior Public School
Elementary: PublicHuntington Park Junior Public School
Elementary: PublicVincent Massey/James Street
Secondary: PublicÉSAC Mère-Teresa
Secondary: CatholicNora Henderson Secondary School
Secondary: PublicDelta Secondary School
Secondary: PublicSir Winston Churchill Secondary School
Secondary: PublicSherwood Secondary School
Secondary: Public-
Greenhill Park
589 Greenhill Ave, Hamilton ON L8K 6H1 2.39km -
Andrew Warburton Memorial Park
Cope St, Hamilton ON 2.44km -
Mountain Brow Park
2.54km
-
Crown Point Family Health Centre
67 Kenilworth Ave N, Hamilton ON L8H 4R6 2.03km -
CIBC
386 Upper Gage Ave, Hamilton ON L8V 4H9 2.33km -
CIBC
251 Parkdale Ave N, Hamilton ON L8H 5X6 2.8km
- 2 bath
- 2 bed
- 700 sqft
694 Upper Ottawa Street, Hamilton, Ontario • L8T 3T6 • Hampton Heights














