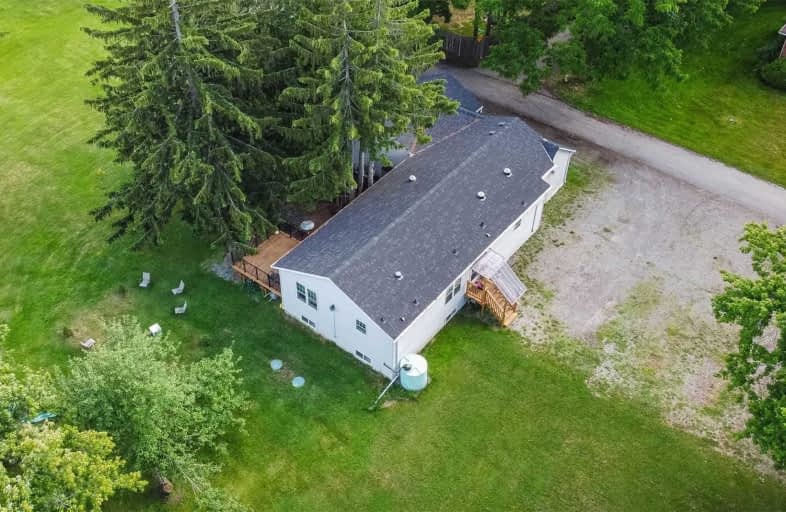Sold on Jun 29, 2021
Note: Property is not currently for sale or for rent.

-
Type: Detached
-
Style: Bungalow-Raised
-
Size: 2000 sqft
-
Lot Size: 221.56 x 304.5 Feet
-
Age: No Data
-
Taxes: $5,189 per year
-
Days on Site: 6 Days
-
Added: Jun 23, 2021 (6 days on market)
-
Updated:
-
Last Checked: 3 months ago
-
MLS®#: X5284534
-
Listed By: Keller williams real estate associates, brokerage
Perfect Family Home, Investment Opportunity, It Has It All. Situated On 1.5 Acres Just Off Highway 6. This Home Boasts Over 3700 Sqft Of Total Living Space With A Split House Option To Convert To A Duplex, A Rough In Kitchen In The Basement That Can Allow For It. Pot Lights Throughout, Renovated In 2017. Brand New Deck Off The Master Bedroom. Turn The Outside Structure Into A Home Office, Garage, Second Dwelling For Airbnb So Many Options!
Extras
Stainless Steel Fridge, Gas Stove (Yes Gas In The Country), Dishwasher, Washer/Dryer. 4 Large Bdrms, Open Concept Industrial Style Basement Which Can Be Converted Into A Kitchen And Added Bedroom. Office On The Main For Wrking Frm Home
Property Details
Facts for 335 5th Concession Road West, Hamilton
Status
Days on Market: 6
Last Status: Sold
Sold Date: Jun 29, 2021
Closed Date: Sep 01, 2021
Expiry Date: Sep 01, 2021
Sold Price: $1,240,000
Unavailable Date: Jun 29, 2021
Input Date: Jun 23, 2021
Prior LSC: Listing with no contract changes
Property
Status: Sale
Property Type: Detached
Style: Bungalow-Raised
Size (sq ft): 2000
Area: Hamilton
Community: Rural Flamborough
Availability Date: Flexible
Inside
Bedrooms: 4
Bathrooms: 3
Kitchens: 1
Rooms: 9
Den/Family Room: Yes
Air Conditioning: Central Air
Fireplace: No
Laundry Level: Upper
Central Vacuum: N
Washrooms: 3
Utilities
Electricity: Available
Gas: Available
Cable: Available
Telephone: Available
Building
Basement: Finished
Basement 2: Full
Heat Type: Forced Air
Heat Source: Gas
Exterior: Alum Siding
Elevator: N
UFFI: No
Water Supply Type: Drilled Well
Water Supply: Well
Physically Handicapped-Equipped: N
Special Designation: Other
Special Designation: Unknown
Other Structures: Barn
Other Structures: Workshop
Retirement: N
Parking
Driveway: Private
Garage Type: None
Covered Parking Spaces: 20
Total Parking Spaces: 20
Fees
Tax Year: 2020
Tax Legal Description: Pt Lt 19 Con 5 W Flamborough Pt 1 62R6870; City Of
Taxes: $5,189
Highlights
Feature: Park
Feature: School
Land
Cross Street: Hwy 6 & 5th Concessi
Municipality District: Hamilton
Fronting On: North
Parcel Number: 175440005
Pool: None
Sewer: Septic
Lot Depth: 304.5 Feet
Lot Frontage: 221.56 Feet
Farm: Land & Bldgs
Waterfront: None
Additional Media
- Virtual Tour: https://vimeo.com/567472911
Rooms
Room details for 335 5th Concession Road West, Hamilton
| Type | Dimensions | Description |
|---|---|---|
| Family Main | 5.15 x 4.16 | Hardwood Floor, Fireplace, Window |
| Dining Main | 4.74 x 4.52 | Hardwood Floor, Window |
| Office Main | 2.48 x 2.71 | Hardwood Floor |
| Br Main | 4.52 x 2.71 | Window, Large Closet |
| Kitchen Main | 3.88 x 5.60 | Stainless Steel Appl, Backsplash, Breakfast Bar |
| Living Main | 2.81 x 7.54 | Large Window |
| Master Main | 3.86 x 3.73 | W/I Closet, Ensuite Bath, W/O To Deck |
| Br Main | 2.84 x 3.27 | Window |
| Br Main | 3.88 x 3.17 | Window |
| Laundry Main | 2.36 x 2.51 | W/O To Yard |
| Den Bsmt | 3.53 x 11.63 | |
| Exercise Bsmt | 3.73 x 13.79 |

| XXXXXXXX | XXX XX, XXXX |
XXXX XXX XXXX |
$X,XXX,XXX |
| XXX XX, XXXX |
XXXXXX XXX XXXX |
$X,XXX,XXX | |
| XXXXXXXX | XXX XX, XXXX |
XXXXXXX XXX XXXX |
|
| XXX XX, XXXX |
XXXXXX XXX XXXX |
$X,XXX,XXX |
| XXXXXXXX XXXX | XXX XX, XXXX | $1,240,000 XXX XXXX |
| XXXXXXXX XXXXXX | XXX XX, XXXX | $1,239,999 XXX XXXX |
| XXXXXXXX XXXXXXX | XXX XX, XXXX | XXX XXXX |
| XXXXXXXX XXXXXX | XXX XX, XXXX | $1,299,900 XXX XXXX |

Millgrove Public School
Elementary: PublicSpencer Valley Public School
Elementary: PublicYorkview School
Elementary: PublicFlamborough Centre School
Elementary: PublicSt. Augustine Catholic Elementary School
Elementary: CatholicDundas Central Public School
Elementary: PublicÉcole secondaire Georges-P-Vanier
Secondary: PublicDundas Valley Secondary School
Secondary: PublicSt. Mary Catholic Secondary School
Secondary: CatholicAncaster High School
Secondary: PublicWaterdown District High School
Secondary: PublicWestdale Secondary School
Secondary: Public
