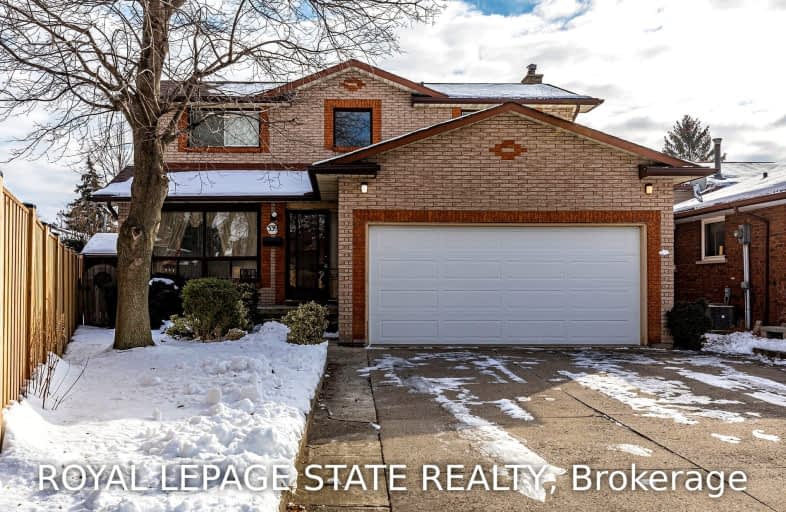Car-Dependent
- Most errands require a car.
49
/100
Some Transit
- Most errands require a car.
44
/100
Bikeable
- Some errands can be accomplished on bike.
52
/100

Holbrook Junior Public School
Elementary: Public
1.08 km
Regina Mundi Catholic Elementary School
Elementary: Catholic
0.61 km
St. Vincent de Paul Catholic Elementary School
Elementary: Catholic
0.99 km
Gordon Price School
Elementary: Public
0.77 km
Chedoke Middle School
Elementary: Public
1.33 km
R A Riddell Public School
Elementary: Public
0.65 km
St. Charles Catholic Adult Secondary School
Secondary: Catholic
3.34 km
St. Mary Catholic Secondary School
Secondary: Catholic
3.17 km
Sir Allan MacNab Secondary School
Secondary: Public
0.97 km
Westdale Secondary School
Secondary: Public
3.69 km
Westmount Secondary School
Secondary: Public
1.35 km
St. Thomas More Catholic Secondary School
Secondary: Catholic
1.66 km
-
Fonthill Park
Wendover Dr, Hamilton ON 0.34km -
Mount View Park
1.73km -
Cliffview Park
1.89km
-
Scotiabank
751 Upper James St, Hamilton ON L9C 3A1 2.69km -
TD Bank Financial Group
1565 Upper James St, Hamilton ON L9B 1K2 3.08km -
BMO 1587 Upper James
1587 Upper James St, Hamilton ON L9B 0H7 3.16km














