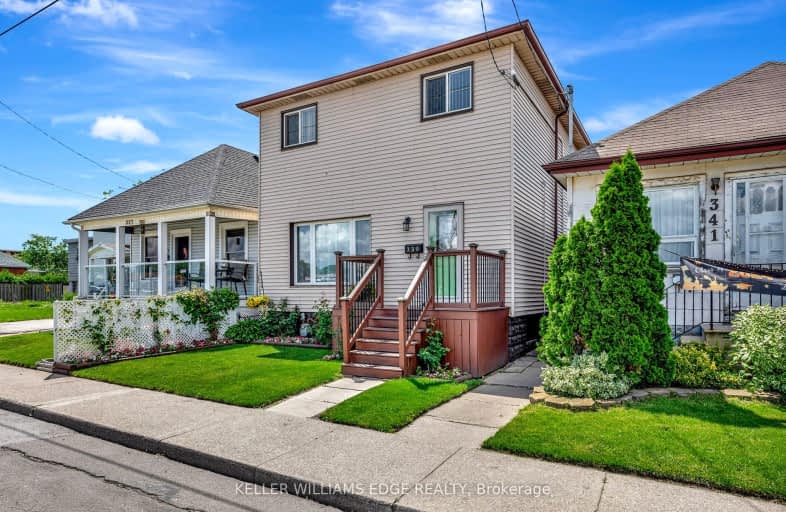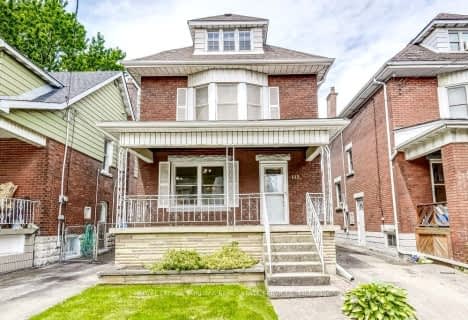Very Walkable
- Most errands can be accomplished on foot.
Good Transit
- Some errands can be accomplished by public transportation.
Bikeable
- Some errands can be accomplished on bike.

Parkdale School
Elementary: PublicViscount Montgomery Public School
Elementary: PublicSt. Eugene Catholic Elementary School
Elementary: CatholicW H Ballard Public School
Elementary: PublicHillcrest Elementary Public School
Elementary: PublicQueen Mary Public School
Elementary: PublicVincent Massey/James Street
Secondary: PublicÉSAC Mère-Teresa
Secondary: CatholicDelta Secondary School
Secondary: PublicGlendale Secondary School
Secondary: PublicSir Winston Churchill Secondary School
Secondary: PublicSherwood Secondary School
Secondary: Public-
Andrew Warburton Memorial Park
Cope St, Hamilton ON 0.54km -
Lucy Day Park
Hamilton ON 3.19km -
Powell Park
134 Stirton St, Hamilton ON 3.65km
-
Scotiabank
1227 Barton St E (Kenilworth Ave. N.), Hamilton ON L8H 2V4 1.03km -
CIBC
545 Woodward Ave, Hamilton ON L8H 6P2 1.59km -
RBC Royal Bank
Lawrence Rd, Hamilton ON 3km
- 2 bath
- 5 bed
- 1500 sqft
113 Kensington Avenue North, Hamilton, Ontario • L8L 7N3 • Crown Point
- 2 bath
- 5 bed
- 1500 sqft
922 Burlington Street East, Hamilton, Ontario • L8L 4K4 • Industrial Sector














