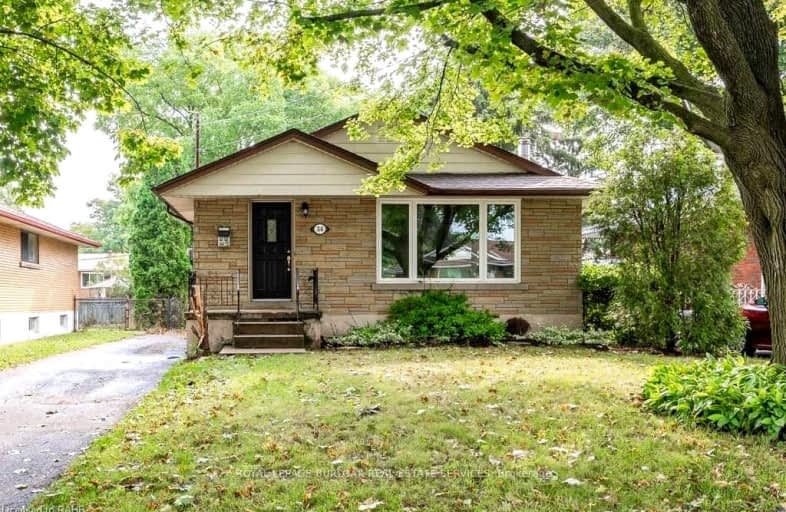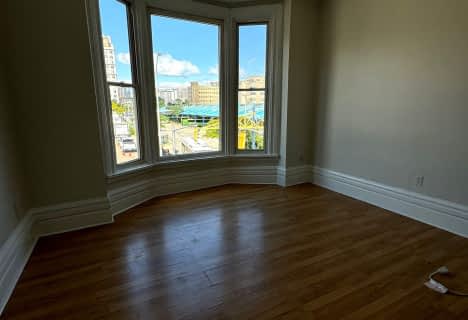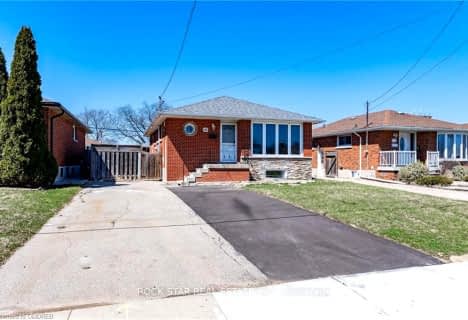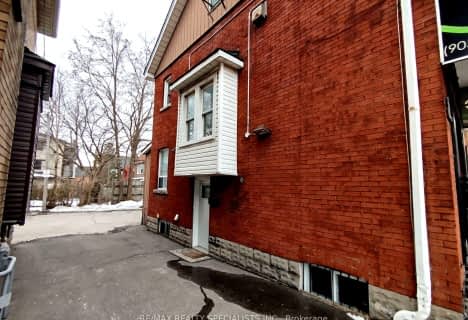Car-Dependent
- Most errands require a car.
42
/100
Some Transit
- Most errands require a car.
49
/100
Bikeable
- Some errands can be accomplished on bike.
58
/100

Buchanan Park School
Elementary: Public
0.63 km
Westview Middle School
Elementary: Public
1.05 km
Westwood Junior Public School
Elementary: Public
0.83 km
ÉÉC Monseigneur-de-Laval
Elementary: Catholic
0.38 km
Chedoke Middle School
Elementary: Public
0.90 km
Annunciation of Our Lord Catholic Elementary School
Elementary: Catholic
1.24 km
École secondaire Georges-P-Vanier
Secondary: Public
3.46 km
St. Charles Catholic Adult Secondary School
Secondary: Catholic
1.86 km
Sir Allan MacNab Secondary School
Secondary: Public
2.18 km
Westdale Secondary School
Secondary: Public
2.78 km
Westmount Secondary School
Secondary: Public
0.87 km
St. Thomas More Catholic Secondary School
Secondary: Catholic
3.04 km
-
William McCulloch Park
77 Purnell Dr, Hamilton ON L9C 4Y4 1.1km -
Cliffview Park
1.35km -
Richwill Park
Hamilton ON 1.36km
-
BMO Bank of Montreal
375 Upper Paradise Rd, Hamilton ON L9C 5C9 1.17km -
CIBC
667 Upper James St (at Fennel Ave E), Hamilton ON L9C 5R8 1.45km -
CIBC
919 Upper Paradise Rd, Hamilton ON L9B 2M9 2.61km














