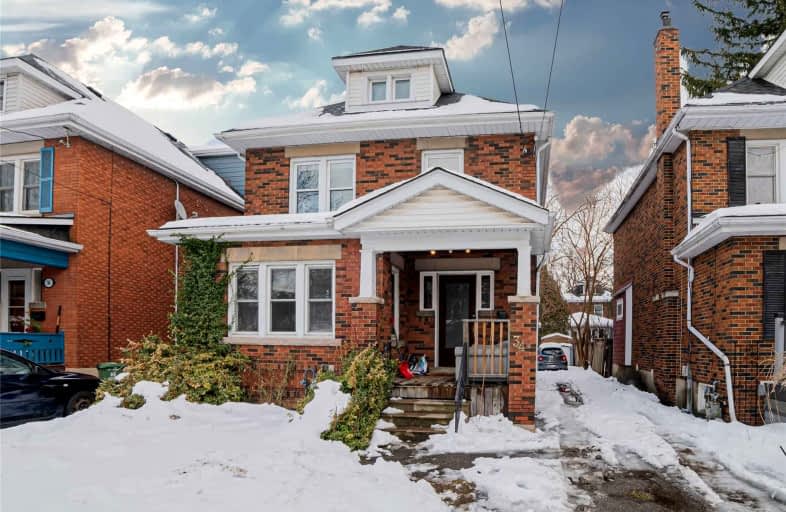Sold on Jan 24, 2022
Note: Property is not currently for sale or for rent.

-
Type: Detached
-
Style: 2 1/2 Storey
-
Lot Size: 33 x 100 Feet
-
Age: No Data
-
Taxes: $7,429 per year
-
Days on Site: 3 Days
-
Added: Jan 21, 2022 (3 days on market)
-
Updated:
-
Last Checked: 2 months ago
-
MLS®#: X5478169
-
Listed By: Exp realty, brokerage
Welcome To 34 Dalewood Crescent Located In The Very Popular Westdale Neighbourhood Near Mcmaster University! A Very Spacious And Well Maintained Two And A Half Story Detached Home With 7 Bedrooms, Two Bathrooms, A Large Living Room And A Full Kitchen With Plenty Of Cupboard Space. This Property Has No Shortage Of Living Space! With A Wide Backyard, Deep Lot And A Large Driveway Space To Provide Plenty Of Parking Accommodations!
Property Details
Facts for 34 Dalewood Crescent, Hamilton
Status
Days on Market: 3
Last Status: Sold
Sold Date: Jan 24, 2022
Closed Date: Mar 31, 2022
Expiry Date: Apr 12, 2022
Sold Price: $968,000
Unavailable Date: Jan 24, 2022
Input Date: Jan 21, 2022
Prior LSC: Listing with no contract changes
Property
Status: Sale
Property Type: Detached
Style: 2 1/2 Storey
Area: Hamilton
Community: Westdale
Availability Date: Flexible
Inside
Bedrooms: 7
Bathrooms: 2
Kitchens: 1
Rooms: 8
Den/Family Room: Yes
Air Conditioning: Central Air
Fireplace: Yes
Washrooms: 2
Building
Basement: Finished
Heat Type: Forced Air
Heat Source: Gas
Exterior: Brick
Water Supply: Municipal
Special Designation: Unknown
Parking
Driveway: Available
Garage Type: None
Covered Parking Spaces: 3
Total Parking Spaces: 3
Fees
Tax Year: 2021
Tax Legal Description: Pt Lots 1410 & 1411 Plan 652, As In Vm238614 ; Ham
Taxes: $7,429
Land
Cross Street: King Street W
Municipality District: Hamilton
Fronting On: East
Parcel Number: 174620084
Pool: None
Sewer: Sewers
Lot Depth: 100 Feet
Lot Frontage: 33 Feet
Rooms
Room details for 34 Dalewood Crescent, Hamilton
| Type | Dimensions | Description |
|---|---|---|
| Living Main | 11.30 x 20.00 | |
| Kitchen Main | 9.40 x 9.70 | |
| Br Main | 11.50 x 13.00 | |
| Bathroom 2nd | 5.50 x 7.64 | 4 Pc Bath |
| Br 2nd | 9.80 x 10.10 | |
| Br 2nd | 10.00 x 13.30 | |
| Br 2nd | 11.27 x 11.90 | |
| Br 3rd | 10.80 x 16.11 | |
| Common Rm Bsmt | 8.00 x 17.50 | |
| Br Bsmt | 10.30 x 10.75 | |
| Br Bsmt | 9.25 x 13.40 | |
| Bathroom Bsmt | 7.20 x 10.25 | 3 Pc Bath |
| XXXXXXXX | XXX XX, XXXX |
XXXX XXX XXXX |
$XXX,XXX |
| XXX XX, XXXX |
XXXXXX XXX XXXX |
$XXX,XXX |
| XXXXXXXX XXXX | XXX XX, XXXX | $968,000 XXX XXXX |
| XXXXXXXX XXXXXX | XXX XX, XXXX | $899,900 XXX XXXX |

École élémentaire Georges-P-Vanier
Elementary: PublicCanadian Martyrs Catholic Elementary School
Elementary: CatholicDalewood Senior Public School
Elementary: PublicEarl Kitchener Junior Public School
Elementary: PublicChedoke Middle School
Elementary: PublicCootes Paradise Public School
Elementary: PublicÉcole secondaire Georges-P-Vanier
Secondary: PublicSir John A Macdonald Secondary School
Secondary: PublicSt. Mary Catholic Secondary School
Secondary: CatholicSir Allan MacNab Secondary School
Secondary: PublicWestdale Secondary School
Secondary: PublicWestmount Secondary School
Secondary: Public

