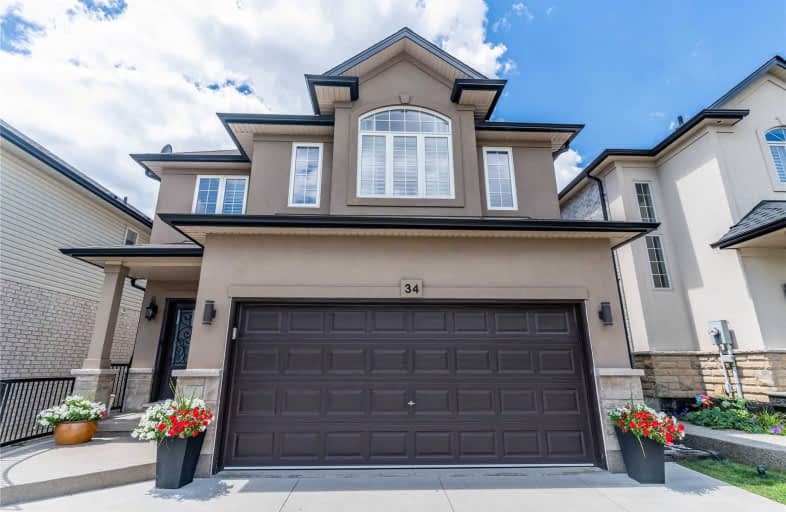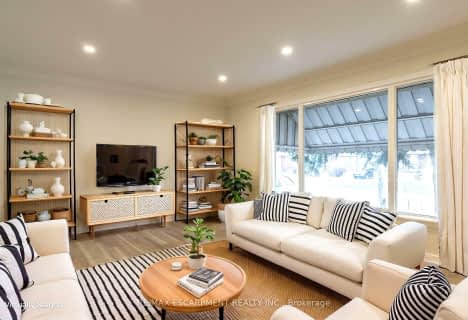
Tiffany Hills Elementary Public School
Elementary: Public
1.31 km
Regina Mundi Catholic Elementary School
Elementary: Catholic
2.15 km
St. Vincent de Paul Catholic Elementary School
Elementary: Catholic
0.89 km
Gordon Price School
Elementary: Public
0.96 km
R A Riddell Public School
Elementary: Public
1.23 km
St. Thérèse of Lisieux Catholic Elementary School
Elementary: Catholic
1.07 km
St. Charles Catholic Adult Secondary School
Secondary: Catholic
4.68 km
St. Mary Catholic Secondary School
Secondary: Catholic
4.36 km
Sir Allan MacNab Secondary School
Secondary: Public
1.89 km
Westdale Secondary School
Secondary: Public
5.27 km
Westmount Secondary School
Secondary: Public
2.52 km
St. Thomas More Catholic Secondary School
Secondary: Catholic
0.18 km














