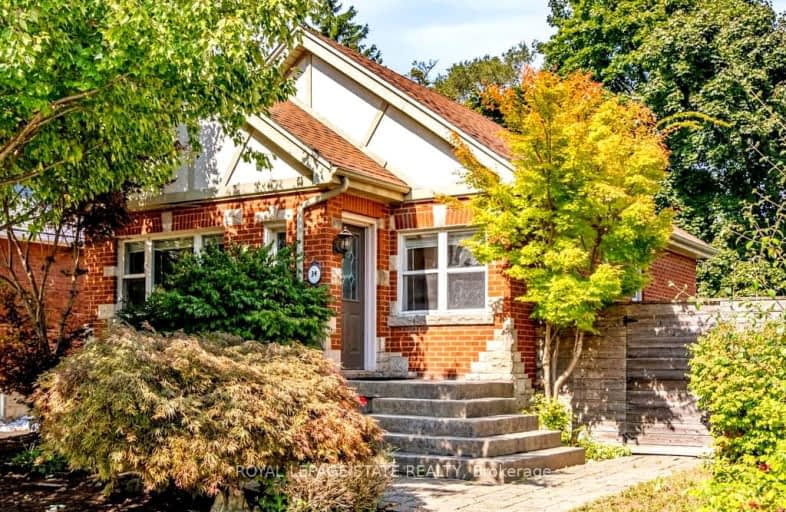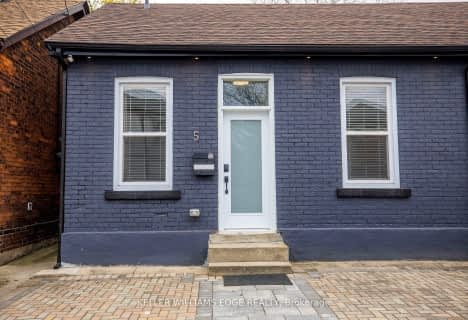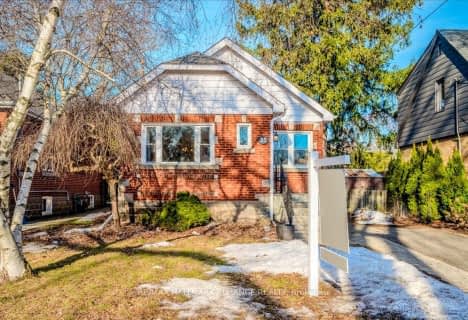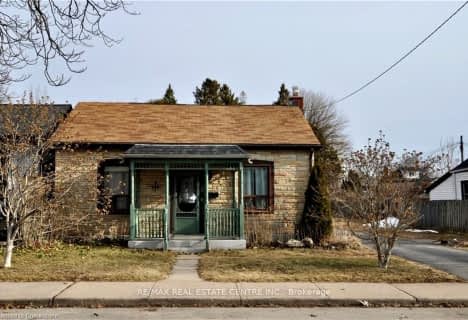Very Walkable
- Most errands can be accomplished on foot.
75
/100
Good Transit
- Some errands can be accomplished by public transportation.
60
/100
Very Bikeable
- Most errands can be accomplished on bike.
80
/100

École élémentaire Georges-P-Vanier
Elementary: Public
0.33 km
Strathcona Junior Public School
Elementary: Public
1.14 km
Dalewood Senior Public School
Elementary: Public
1.59 km
St. Joseph Catholic Elementary School
Elementary: Catholic
1.90 km
Earl Kitchener Junior Public School
Elementary: Public
1.72 km
Cootes Paradise Public School
Elementary: Public
0.55 km
Turning Point School
Secondary: Public
2.71 km
École secondaire Georges-P-Vanier
Secondary: Public
0.33 km
St. Charles Catholic Adult Secondary School
Secondary: Catholic
3.82 km
Sir John A Macdonald Secondary School
Secondary: Public
2.15 km
St. Mary Catholic Secondary School
Secondary: Catholic
2.85 km
Westdale Secondary School
Secondary: Public
0.91 km
-
City Hall Parkette
Bay & Hunter, Hamilton ON 2.31km -
Mapleside Park
11 Mapleside Ave (Mapleside and Spruceside), Hamilton ON 2.4km -
Bayfront Park
325 Bay St N (at Strachan St W), Hamilton ON L8L 1M5 2.42km
-
TD Bank Financial Group
938 King St W, Hamilton ON L8S 1K8 0.62km -
BMO Bank of Montreal
50 Bay St S (at Main St W), Hamilton ON L8P 4V9 2.24km -
Continental
2 King St W (in Jackson Square), Hamilton ON L8P 1A1 2.29km














