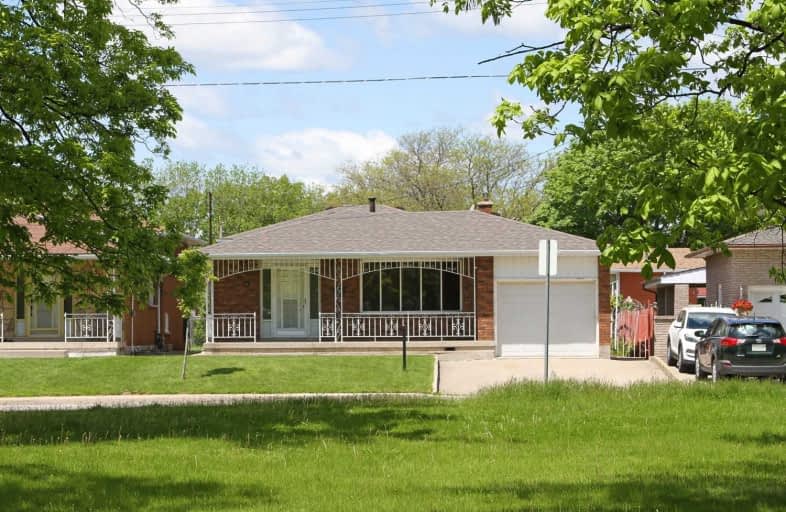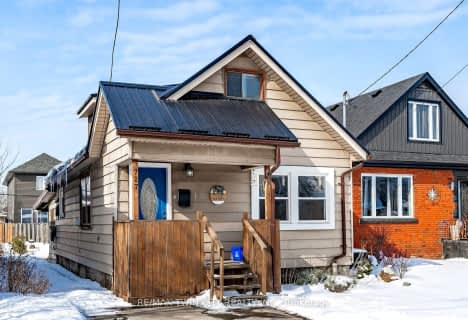
Eastdale Public School
Elementary: Public
1.04 km
Collegiate Avenue School
Elementary: Public
0.92 km
St. Martin of Tours Catholic Elementary School
Elementary: Catholic
1.46 km
St. Agnes Catholic Elementary School
Elementary: Catholic
0.14 km
St. Francis Xavier Catholic Elementary School
Elementary: Catholic
1.60 km
Lake Avenue Public School
Elementary: Public
0.72 km
Delta Secondary School
Secondary: Public
5.54 km
Glendale Secondary School
Secondary: Public
2.70 km
Sir Winston Churchill Secondary School
Secondary: Public
3.97 km
Orchard Park Secondary School
Secondary: Public
3.17 km
Saltfleet High School
Secondary: Public
5.69 km
Cardinal Newman Catholic Secondary School
Secondary: Catholic
0.86 km








