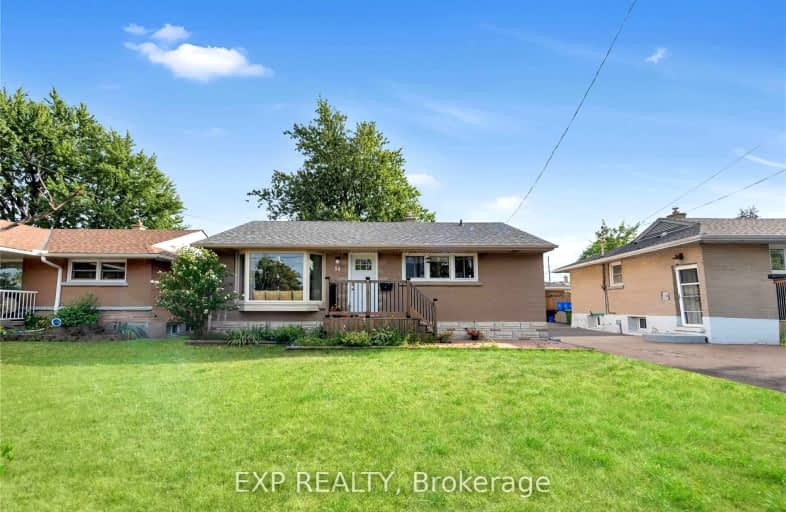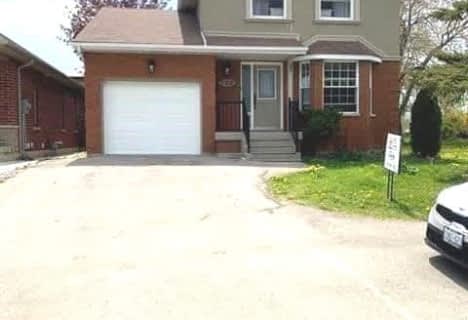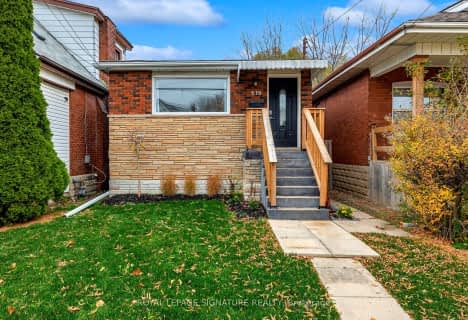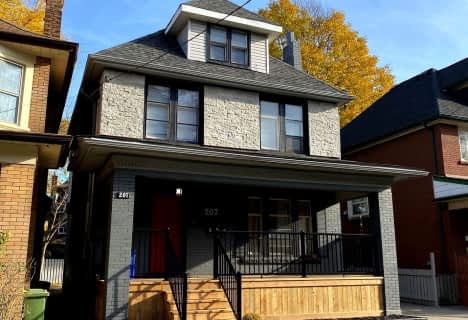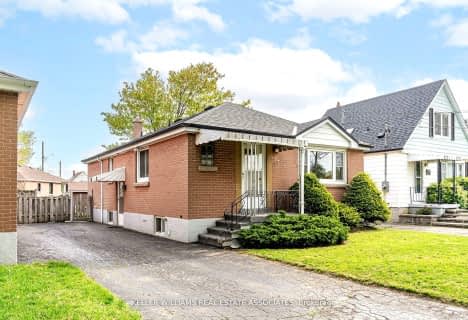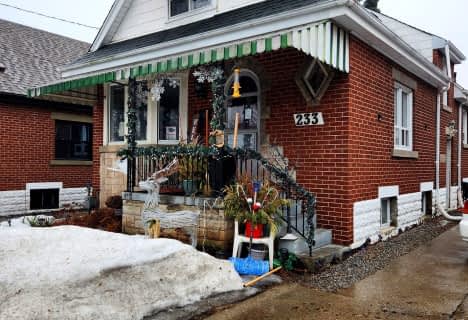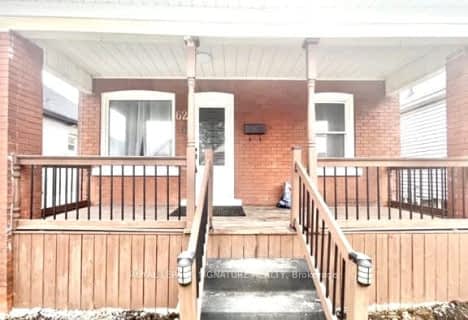Somewhat Walkable
- Some errands can be accomplished on foot.
Some Transit
- Most errands require a car.
Somewhat Bikeable
- Most errands require a car.

ÉIC Mère-Teresa
Elementary: CatholicSt. Anthony Daniel Catholic Elementary School
Elementary: CatholicÉcole élémentaire Pavillon de la jeunesse
Elementary: PublicLisgar Junior Public School
Elementary: PublicSt. Margaret Mary Catholic Elementary School
Elementary: CatholicHuntington Park Junior Public School
Elementary: PublicVincent Massey/James Street
Secondary: PublicÉSAC Mère-Teresa
Secondary: CatholicNora Henderson Secondary School
Secondary: PublicDelta Secondary School
Secondary: PublicSherwood Secondary School
Secondary: PublicSt. Jean de Brebeuf Catholic Secondary School
Secondary: Catholic-
Mountain Drive Park
Concession St (Upper Gage), Hamilton ON 2.44km -
T. B. McQuesten Park
1199 Upper Wentworth St, Hamilton ON 2.93km -
Mountain Brow Park
3.14km
-
CIBC
1882 King St E, Hamilton ON L8K 1V7 2.19km -
TD Canada Trust ATM
1900 King St E, Hamilton ON L8K 1W1 2.25km -
President's Choice Financial ATM
999 Upper Wentworth St, Hamilton ON L9A 4X5 2.59km
- 2 bath
- 4 bed
- 1100 sqft
Upper-559 Upper Sherman Avenue, Hamilton, Ontario • L8V 3L9 • Eastmount
- 1 bath
- 3 bed
- 700 sqft
Main-515 Queensdale Avenue East, Hamilton, Ontario • L8V 1K9 • Eastmount
- 1 bath
- 2 bed
- 700 sqft
02-207 Fairleigh Avenue South, Hamilton, Ontario • L8M 2K6 • St. Clair
- 1 bath
- 2 bed
- 700 sqft
62 Crosthwaite Avenue North, Hamilton, Ontario • L8H 4V2 • Crown Point
