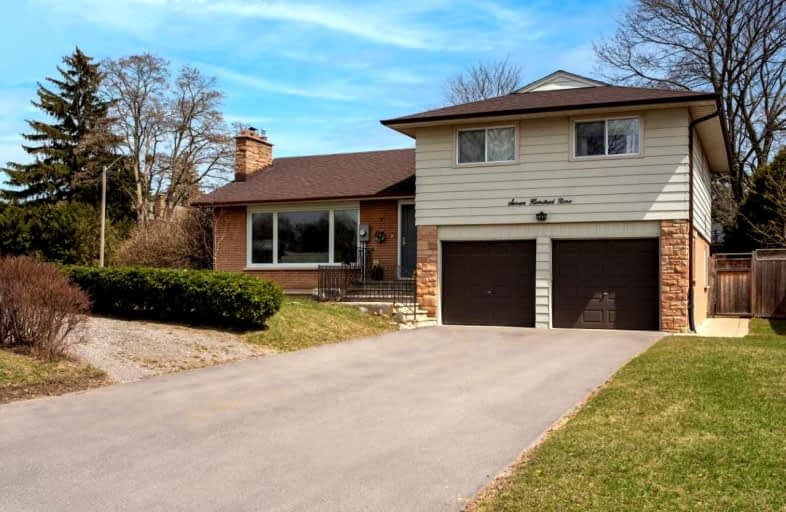
École élémentaire Antonine Maillet
Elementary: Public
1.55 km
Adelaide Mclaughlin Public School
Elementary: Public
0.77 km
Woodcrest Public School
Elementary: Public
1.38 km
Sunset Heights Public School
Elementary: Public
1.31 km
St Christopher Catholic School
Elementary: Catholic
1.02 km
Dr S J Phillips Public School
Elementary: Public
1.10 km
DCE - Under 21 Collegiate Institute and Vocational School
Secondary: Public
2.68 km
Father Donald MacLellan Catholic Sec Sch Catholic School
Secondary: Catholic
0.98 km
Durham Alternative Secondary School
Secondary: Public
2.41 km
Monsignor Paul Dwyer Catholic High School
Secondary: Catholic
0.76 km
R S Mclaughlin Collegiate and Vocational Institute
Secondary: Public
0.85 km
O'Neill Collegiate and Vocational Institute
Secondary: Public
1.64 km














