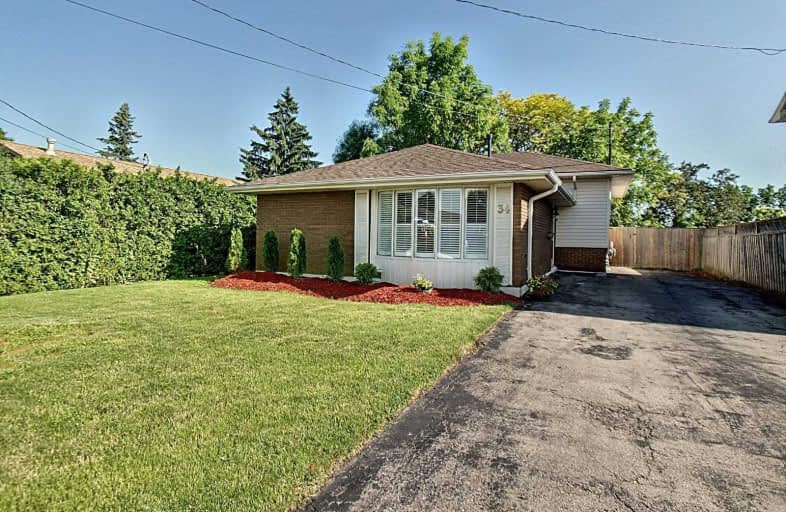Sold on Jul 12, 2019
Note: Property is not currently for sale or for rent.

-
Type: Detached
-
Style: Backsplit 3
-
Size: 1100 sqft
-
Lot Size: 50 x 100 Feet
-
Age: 51-99 years
-
Taxes: $3,751 per year
-
Days on Site: 14 Days
-
Added: Sep 07, 2019 (2 weeks on market)
-
Updated:
-
Last Checked: 3 months ago
-
MLS®#: X4501645
-
Listed By: Purplebricks, brokerage
This West Mountain 3 Level Back Split Is Located In A Very Desirable Area, Walking Distance To Westcliffe Mall, Schools And Churches And Easy Access To The 403. Built In 1964 This One Owner Home Features A Bright Entrance With Closet, Main Floor South Facing Living-Room, Separated Windowed Dining Room And Kitchen. New Laminated Flooring On First And Second Floor, New Shingles Oct 2018. This Home Includes Appliances, Fridge Stove Washer Dryer.
Property Details
Facts for 34 Sandringham Avenue, Hamilton
Status
Days on Market: 14
Last Status: Sold
Sold Date: Jul 12, 2019
Closed Date: Aug 08, 2019
Expiry Date: Oct 27, 2019
Sold Price: $443,000
Unavailable Date: Jul 12, 2019
Input Date: Jun 28, 2019
Property
Status: Sale
Property Type: Detached
Style: Backsplit 3
Size (sq ft): 1100
Age: 51-99
Area: Hamilton
Community: Westcliffe
Availability Date: Immed
Inside
Bedrooms: 3
Bathrooms: 2
Kitchens: 1
Rooms: 6
Den/Family Room: No
Air Conditioning: Central Air
Fireplace: No
Laundry Level: Lower
Central Vacuum: N
Washrooms: 2
Building
Basement: Walk-Up
Heat Type: Forced Air
Heat Source: Gas
Exterior: Brick
Exterior: Vinyl Siding
Water Supply: Municipal
Special Designation: Unknown
Parking
Driveway: Private
Garage Type: None
Covered Parking Spaces: 6
Total Parking Spaces: 6
Fees
Tax Year: 2019
Tax Legal Description: Lt 37, Pl 1220 ; S/T Hl222645 Hamilto
Taxes: $3,751
Land
Cross Street: Upper Paradise And M
Municipality District: Hamilton
Fronting On: North
Pool: None
Sewer: Sewers
Lot Depth: 100 Feet
Lot Frontage: 50 Feet
Acres: < .50
Rooms
Room details for 34 Sandringham Avenue, Hamilton
| Type | Dimensions | Description |
|---|---|---|
| Dining Main | 3.02 x 3.30 | |
| Kitchen Main | 2.97 x 3.00 | |
| Living Main | 3.66 x 4.93 | |
| Master 2nd | 3.20 x 4.29 | |
| 2nd Br 2nd | 2.79 x 3.18 | |
| 3rd Br 2nd | 3.18 x 3.53 | |
| Laundry Bsmt | 2.49 x 3.84 | |
| Rec Bsmt | 4.06 x 5.99 |
| XXXXXXXX | XXX XX, XXXX |
XXXX XXX XXXX |
$XXX,XXX |
| XXX XX, XXXX |
XXXXXX XXX XXXX |
$XXX,XXX |
| XXXXXXXX XXXX | XXX XX, XXXX | $443,000 XXX XXXX |
| XXXXXXXX XXXXXX | XXX XX, XXXX | $429,900 XXX XXXX |

Holbrook Junior Public School
Elementary: PublicRegina Mundi Catholic Elementary School
Elementary: CatholicSt. Teresa of Avila Catholic Elementary School
Elementary: CatholicGordon Price School
Elementary: PublicChedoke Middle School
Elementary: PublicR A Riddell Public School
Elementary: PublicÉcole secondaire Georges-P-Vanier
Secondary: PublicSt. Mary Catholic Secondary School
Secondary: CatholicSir Allan MacNab Secondary School
Secondary: PublicWestdale Secondary School
Secondary: PublicWestmount Secondary School
Secondary: PublicSt. Thomas More Catholic Secondary School
Secondary: Catholic

