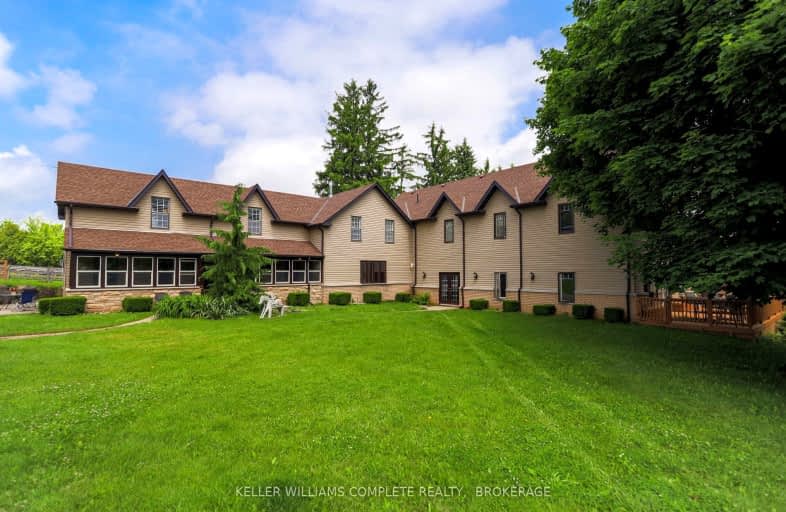Car-Dependent
- Almost all errands require a car.
13
/100
No Nearby Transit
- Almost all errands require a car.
0
/100
Somewhat Bikeable
- Almost all errands require a car.
15
/100

Beverly Central Public School
Elementary: Public
12.23 km
Millgrove Public School
Elementary: Public
10.67 km
Our Lady of Mount Carmel Catholic Elementary School
Elementary: Catholic
4.48 km
Kilbride Public School
Elementary: Public
9.44 km
Aberfoyle Public School
Elementary: Public
10.72 km
Balaclava Public School
Elementary: Public
4.34 km
Day School -Wellington Centre For ContEd
Secondary: Public
16.62 km
Bishop Macdonell Catholic Secondary School
Secondary: Catholic
15.33 km
Dundas Valley Secondary School
Secondary: Public
17.60 km
St. Mary Catholic Secondary School
Secondary: Catholic
19.71 km
Ancaster High School
Secondary: Public
21.56 km
Waterdown District High School
Secondary: Public
13.84 km
-
Valens
Ontario 7.75km -
Robert. Edmondson Conservation Area
9.01km -
Lowville Park
6207 Guelph Line, Burlington ON L7P 3N9 12.14km
-
CIBC Cash Dispenser
475 6 Hwy, Dundas ON L9H 7K2 15.07km -
Localcoin Bitcoin ATM - Kitchen Food Fair Guelph
103 Clair Rd E, Guelph ON N1L 0G6 15.15km -
RBC Royal Bank
5 Clair Rd E (Clairfield and Gordon), Guelph ON N1L 0J7 15.27km


