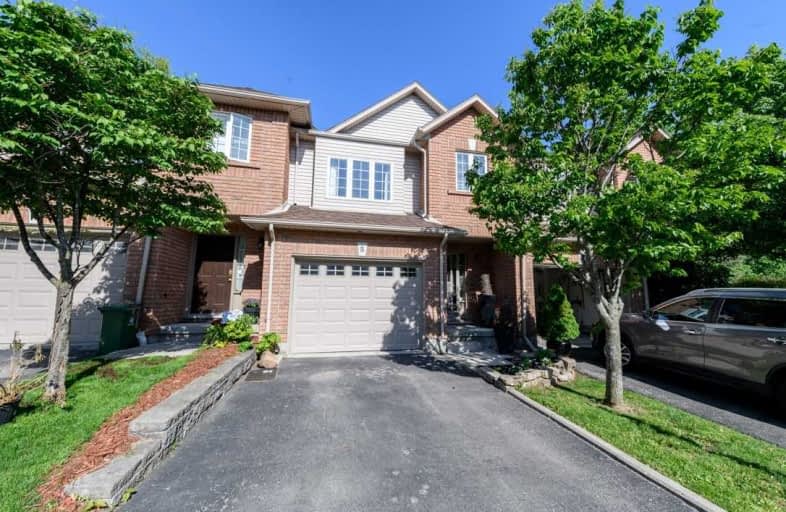Car-Dependent
- Most errands require a car.
32
/100
Some Transit
- Most errands require a car.
44
/100
Somewhat Bikeable
- Most errands require a car.
41
/100

St. James the Apostle Catholic Elementary School
Elementary: Catholic
1.48 km
Mount Albion Public School
Elementary: Public
0.85 km
St. Paul Catholic Elementary School
Elementary: Catholic
1.35 km
Janet Lee Public School
Elementary: Public
0.59 km
Billy Green Elementary School
Elementary: Public
1.57 km
Gatestone Elementary Public School
Elementary: Public
1.26 km
ÉSAC Mère-Teresa
Secondary: Catholic
3.58 km
Nora Henderson Secondary School
Secondary: Public
4.44 km
Glendale Secondary School
Secondary: Public
4.48 km
Sherwood Secondary School
Secondary: Public
4.76 km
Saltfleet High School
Secondary: Public
1.93 km
Bishop Ryan Catholic Secondary School
Secondary: Catholic
1.41 km
-
Heritage Green Leash Free Dog Park
Stoney Creek ON 2.05km -
Greenhill Park
589 Greenhill Ave, Hamilton ON L8K 6H1 2.69km -
Mohawk Sports Park
1100 Mohawk Rd E, Hamilton ON 2.77km
-
TD Bank Financial Group
2285 Rymal Rd E (Hwy 20), Stoney Creek ON L8J 2V8 2.45km -
Scotiabank
2250 Rymal Rd E (at Upper Centennial Pkwy), Stoney Creek ON L0R 1P0 2.46km -
BMO Bank of Montreal
1395 Upper Ottawa St, Hamilton ON L8W 3L5 3.37km
More about this building
View 348 Highland Road West, Hamilton

