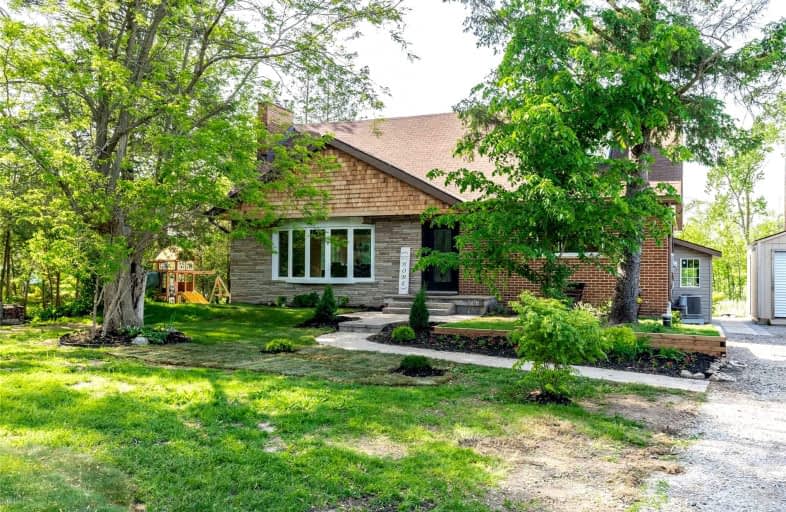Sold on Jun 23, 2022
Note: Property is not currently for sale or for rent.

-
Type: Detached
-
Style: 2-Storey
-
Size: 2000 sqft
-
Lot Size: 150 x 290.4 Feet
-
Age: 51-99 years
-
Taxes: $5,010 per year
-
Days on Site: 22 Days
-
Added: Jun 01, 2022 (3 weeks on market)
-
Updated:
-
Last Checked: 3 months ago
-
MLS®#: X5642137
-
Listed By: Keller williams edge realty, brokerage
A Great Family Home On An Acre Of Land With A Recently Finished, O/C In-Law Suite With It's Own Entrance! Quick To Highways 6/401/403 And Minutes To Cambridge, This Is A Great Country Location! Large Family And Dining Room On Main Floor. Recently Renovated Kitchen Features Quartz Counters. Two Bedrooms On Main Floor And 3 On The 2nd - All A Good Size. Primary Bedroom Features An En-Suite And Walk-In Closet. You'll Want To Be Early In To This One! Rsa
Extras
Inclusions: Fridge (2), Stove (2), Dishwasher (2), Washer (2), Dryer (2), Light Fixtures
Property Details
Facts for 983 Regional 97 Road, Hamilton
Status
Days on Market: 22
Last Status: Sold
Sold Date: Jun 23, 2022
Closed Date: Aug 04, 2022
Expiry Date: Sep 30, 2022
Sold Price: $1,200,000
Unavailable Date: Jun 23, 2022
Input Date: Jun 01, 2022
Property
Status: Sale
Property Type: Detached
Style: 2-Storey
Size (sq ft): 2000
Age: 51-99
Area: Hamilton
Community: Freelton
Availability Date: Tbd
Assessment Amount: $494,000
Assessment Year: 2016
Inside
Bedrooms: 5
Bedrooms Plus: 1
Bathrooms: 4
Kitchens: 1
Kitchens Plus: 1
Rooms: 9
Den/Family Room: Yes
Air Conditioning: Central Air
Fireplace: Yes
Washrooms: 4
Building
Basement: Sep Entrance
Basement 2: Walk-Up
Heat Type: Forced Air
Heat Source: Propane
Exterior: Brick
Exterior: Stone
Water Supply Type: Drilled Well
Water Supply: Well
Special Designation: Other
Other Structures: Drive Shed
Parking
Driveway: Pvt Double
Garage Type: None
Covered Parking Spaces: 10
Total Parking Spaces: 10
Fees
Tax Year: 2021
Tax Legal Description: Pt Lt 3, Con 9 Wflam, As In Cd119824 ; Flamborough
Taxes: $5,010
Highlights
Feature: Grnbelt/Cons
Feature: Level
Land
Cross Street: Brock Rd
Municipality District: Hamilton
Fronting On: North
Parcel Number: 175270114
Pool: None
Sewer: Septic
Lot Depth: 290.4 Feet
Lot Frontage: 150 Feet
Lot Irregularities: 149.95 X 290.92 X 150
Acres: .50-1.99
Zoning: A2/P7
Rooms
Room details for 983 Regional 97 Road, Hamilton
| Type | Dimensions | Description |
|---|---|---|
| Family Main | 14.70 x 20.20 | |
| Dining Main | 9.10 x 11.20 | |
| Kitchen Main | 9.10 x 14.11 | |
| Bathroom Main | - | 3 Pc Bath |
| Br Main | 11.10 x 14.20 | |
| Br Main | 10.20 x 10.70 | |
| Br 2nd | 11.10 x 15.60 | |
| Br 2nd | 7.00 x 14.20 | |
| Prim Bdrm 2nd | 16.10 x 16.60 | |
| Bathroom 2nd | - | 4 Pc Ensuite |
| Bathroom 2nd | - | 4 Pc Bath |
| Den 2nd | 6.50 x 11.80 |
| XXXXXXXX | XXX XX, XXXX |
XXXX XXX XXXX |
$X,XXX,XXX |
| XXX XX, XXXX |
XXXXXX XXX XXXX |
$X,XXX,XXX |
| XXXXXXXX XXXX | XXX XX, XXXX | $1,200,000 XXX XXXX |
| XXXXXXXX XXXXXX | XXX XX, XXXX | $1,199,000 XXX XXXX |

Beverly Central Public School
Elementary: PublicMillgrove Public School
Elementary: PublicSpencer Valley Public School
Elementary: PublicOur Lady of Mount Carmel Catholic Elementary School
Elementary: CatholicAberfoyle Public School
Elementary: PublicBalaclava Public School
Elementary: PublicDay School -Wellington Centre For ContEd
Secondary: PublicBishop Macdonell Catholic Secondary School
Secondary: CatholicDundas Valley Secondary School
Secondary: PublicSt. Mary Catholic Secondary School
Secondary: CatholicAncaster High School
Secondary: PublicWaterdown District High School
Secondary: Public- 2 bath
- 5 bed
- 2500 sqft
240 Freelton Road East, Hamilton, Ontario • L8B 0Z5 • Freelton



