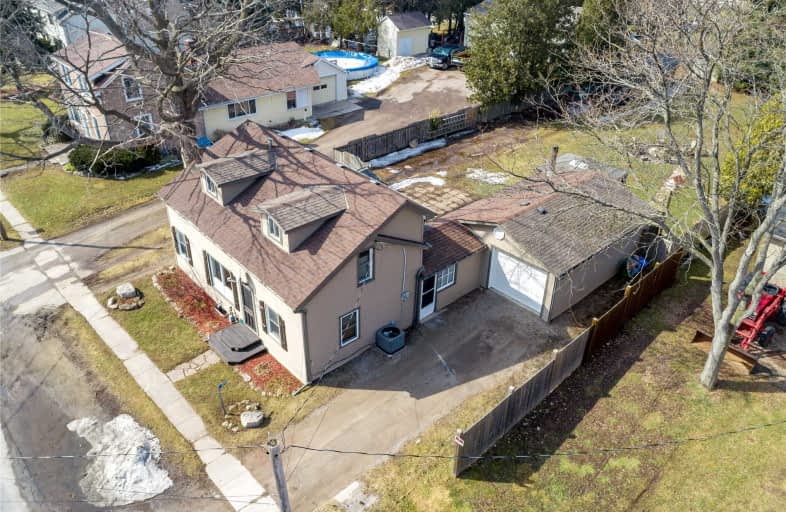Sold on Jun 12, 2019
Note: Property is not currently for sale or for rent.

-
Type: Detached
-
Style: 1 1/2 Storey
-
Size: 1100 sqft
-
Lot Size: 66 x 204 Feet
-
Age: 100+ years
-
Taxes: $2,862 per year
-
Days on Site: 44 Days
-
Added: Sep 07, 2019 (1 month on market)
-
Updated:
-
Last Checked: 3 months ago
-
MLS®#: X4430731
-
Listed By: Re/max escarpment golfi realty inc., brokerage
Welcome To The Country Just Minutes From The City! This 1 1/2 Storey Millgrove Century Home Sits On A Large 66 X 204 Lot With A 1 1/2 Car Garage Featuring A Wood Burning Stove Along With A Newer 20X10 Shop Located At The Back Of Property. This Lovely Home Boasts A Large Family Room And 2 Bedrooms On The Main Floor Along With An Oversized Master Bedroom /Loft On The 2nd Level. Mostly Newer Windows, Newer Roof, Septic (As Is).
Extras
Inclusions: Fridge, Stove, All Electrical Light Fixtures, All Window Coverings Exclusions: Laundry Room Cabinet, Bird House In Backyard
Property Details
Facts for 349 5th Concession Road West, Hamilton
Status
Days on Market: 44
Last Status: Sold
Sold Date: Jun 12, 2019
Closed Date: Aug 15, 2019
Expiry Date: Jul 31, 2019
Sold Price: $550,000
Unavailable Date: Jun 12, 2019
Input Date: Apr 29, 2019
Property
Status: Sale
Property Type: Detached
Style: 1 1/2 Storey
Size (sq ft): 1100
Age: 100+
Area: Hamilton
Community: Rural Flamborough
Availability Date: Flex
Assessment Amount: $301,000
Assessment Year: 2016
Inside
Bedrooms: 3
Bathrooms: 1
Kitchens: 1
Rooms: 5
Den/Family Room: Yes
Air Conditioning: Central Air
Fireplace: No
Washrooms: 1
Building
Basement: Part Bsmt
Basement 2: Unfinished
Heat Type: Forced Air
Heat Source: Gas
Exterior: Vinyl Siding
UFFI: No
Water Supply: Well
Special Designation: Unknown
Other Structures: Drive Shed
Parking
Driveway: Private
Garage Spaces: 1
Garage Type: Detached
Covered Parking Spaces: 5
Total Parking Spaces: 6
Fees
Tax Year: 2018
Tax Legal Description: Pt Lt 19, Con 5 West Flamborough, Part 1 *Cont
Taxes: $2,862
Highlights
Feature: Campground
Feature: Place Of Worship
Feature: Rec Centre
Land
Cross Street: Hwy 6/5th Conc
Municipality District: Hamilton
Fronting On: North
Pool: None
Sewer: Septic
Lot Depth: 204 Feet
Lot Frontage: 66 Feet
Rooms
Room details for 349 5th Concession Road West, Hamilton
| Type | Dimensions | Description |
|---|---|---|
| Foyer Main | 1.22 x 2.06 | |
| Kitchen Main | 3.35 x 4.47 | |
| Family Main | 4.19 x 5.13 | |
| 2nd Br Main | 2.79 x 3.38 | |
| 3rd Br Main | 2.87 x 4.27 | |
| Laundry Main | 2.39 x 3.35 | |
| Bathroom Main | - | 4 Pc Bath |
| Master 2nd | 5.11 x 10.00 |
| XXXXXXXX | XXX XX, XXXX |
XXXX XXX XXXX |
$XXX,XXX |
| XXX XX, XXXX |
XXXXXX XXX XXXX |
$XXX,XXX |
| XXXXXXXX XXXX | XXX XX, XXXX | $550,000 XXX XXXX |
| XXXXXXXX XXXXXX | XXX XX, XXXX | $549,900 XXX XXXX |

Millgrove Public School
Elementary: PublicSpencer Valley Public School
Elementary: PublicYorkview School
Elementary: PublicFlamborough Centre School
Elementary: PublicSt. Augustine Catholic Elementary School
Elementary: CatholicDundas Central Public School
Elementary: PublicÉcole secondaire Georges-P-Vanier
Secondary: PublicDundas Valley Secondary School
Secondary: PublicSt. Mary Catholic Secondary School
Secondary: CatholicAncaster High School
Secondary: PublicWaterdown District High School
Secondary: PublicWestdale Secondary School
Secondary: Public

