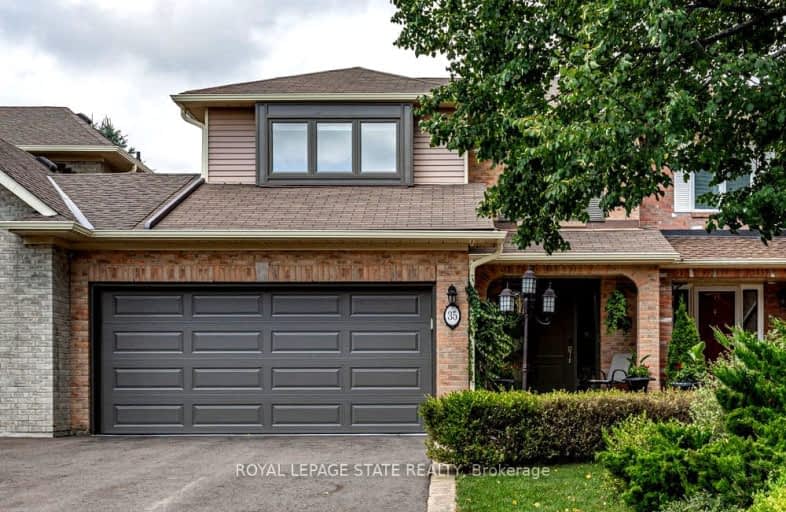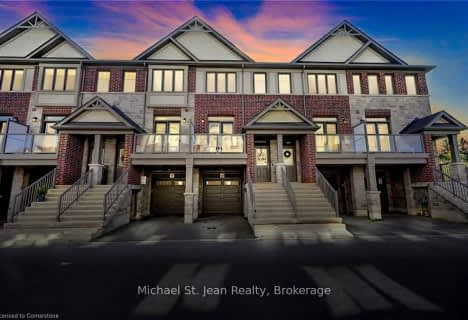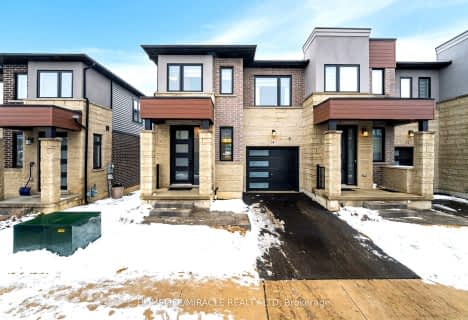Somewhat Walkable
- Some errands can be accomplished on foot.
Some Transit
- Most errands require a car.
Bikeable
- Some errands can be accomplished on bike.

Tiffany Hills Elementary Public School
Elementary: PublicRousseau Public School
Elementary: PublicSt. Teresa of Avila Catholic Elementary School
Elementary: CatholicHoly Name of Mary Catholic Elementary School
Elementary: CatholicImmaculate Conception Catholic Elementary School
Elementary: CatholicAncaster Meadow Elementary Public School
Elementary: PublicDundas Valley Secondary School
Secondary: PublicSt. Mary Catholic Secondary School
Secondary: CatholicSir Allan MacNab Secondary School
Secondary: PublicBishop Tonnos Catholic Secondary School
Secondary: CatholicWestmount Secondary School
Secondary: PublicSt. Thomas More Catholic Secondary School
Secondary: Catholic-
Ancaster Leash Free Park
Ancaster ON 0.35km -
Meadowlands Park
0.62km -
Sanctuary Park
Sanctuary Dr, Dundas ON 3.74km
-
TD Canada Trust ATM
977 Golflinks Rd, Ancaster ON L9K 1K1 0.6km -
FirstOntario Credit Union
240 Wilson St E, Ancaster ON L9G 2B7 2.35km -
TD Bank Financial Group
781 Mohawk Rd W, Hamilton ON L9C 7B7 2.45km
- 3 bath
- 3 bed
- 1500 sqft
6 1/2 Kopperfield Lane, Hamilton, Ontario • L0R 1W0 • Rural Glanbrook














