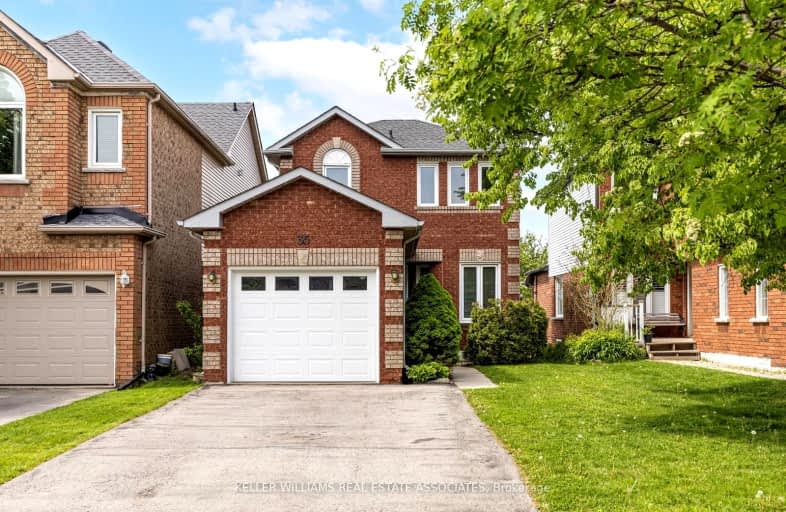Car-Dependent
- Almost all errands require a car.
23
/100
Minimal Transit
- Almost all errands require a car.
24
/100
Somewhat Bikeable
- Most errands require a car.
39
/100

Flamborough Centre School
Elementary: Public
3.90 km
St. Thomas Catholic Elementary School
Elementary: Catholic
2.10 km
Mary Hopkins Public School
Elementary: Public
2.20 km
Allan A Greenleaf Elementary
Elementary: Public
1.22 km
Guardian Angels Catholic Elementary School
Elementary: Catholic
2.11 km
Guy B Brown Elementary Public School
Elementary: Public
0.89 km
École secondaire Georges-P-Vanier
Secondary: Public
6.85 km
Aldershot High School
Secondary: Public
5.83 km
Sir John A Macdonald Secondary School
Secondary: Public
8.02 km
St. Mary Catholic Secondary School
Secondary: Catholic
7.98 km
Waterdown District High School
Secondary: Public
1.17 km
Westdale Secondary School
Secondary: Public
7.41 km
-
Waterdown Memorial Park
Hamilton St N, Waterdown ON 1.88km -
Hidden Valley Park
1137 Hidden Valley Rd, Burlington ON L7P 0T5 4.93km -
Dundas Driving Park
71 Cross St, Dundas ON 6.57km
-
President's Choice Financial ATM
115 Hamilton St N, Waterdown ON L8B 1A8 1.75km -
TD Bank Financial Group
938 King St W, Hamilton ON L8S 1K8 6.97km -
CIBC
1015 King St W, Hamilton ON L8S 1L3 7.12km





