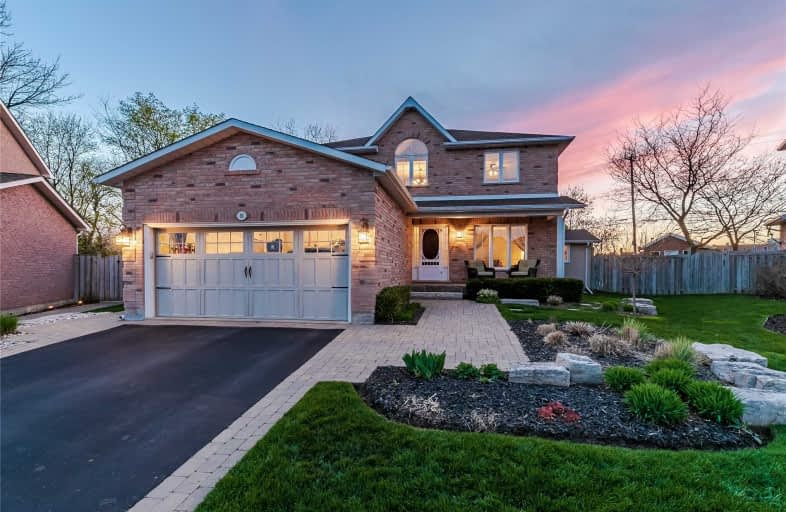Sold on May 27, 2019
Note: Property is not currently for sale or for rent.

-
Type: Detached
-
Style: 2-Storey
-
Size: 2000 sqft
-
Lot Size: 27.14 x 143.09 Feet
-
Age: 16-30 years
-
Taxes: $2,826 per year
-
Days on Site: 18 Days
-
Added: Sep 07, 2019 (2 weeks on market)
-
Updated:
-
Last Checked: 3 months ago
-
MLS®#: X4445194
-
Listed By: Re/max escarpment realty inc., brokerage
Beautiful 4Br, 4 Bath, 2-Storey Detached Home With An Oversized Private Lot (27'X143'). Family Friendly Crescent With Inground Pool, Tiki Bar & New Shed. Features A New Custom Kitchen ('17), Family Room With Built-Ins, Mudroom With Garage Access, A Main Floor Living Room Or Den. Many Recent Upgrades Include Flooring On Main Level ('17), Furnace ('13), Air Conditioning ('13), Roof ('13) And Shed ('18). Walking Distance To School, Ymca, Shopping And More. Rsa
Extras
Inclusions: All Elfs, All Window Coverings, All Appliances, 2 Gdo, Pool Safety Cover Exclusions: 2 Tv's On The Wall, Basement Fridge, Pool House Bar Fridge, Ladder In Mud Room
Property Details
Facts for 35 Chesapeake Drive, Hamilton
Status
Days on Market: 18
Last Status: Sold
Sold Date: May 27, 2019
Closed Date: Aug 30, 2019
Expiry Date: Aug 09, 2019
Sold Price: $870,000
Unavailable Date: May 27, 2019
Input Date: May 09, 2019
Property
Status: Sale
Property Type: Detached
Style: 2-Storey
Size (sq ft): 2000
Age: 16-30
Area: Hamilton
Community: Waterdown
Availability Date: Flexible
Inside
Bedrooms: 4
Bathrooms: 4
Kitchens: 1
Rooms: 9
Den/Family Room: Yes
Air Conditioning: Central Air
Fireplace: Yes
Laundry Level: Lower
Central Vacuum: Y
Washrooms: 4
Building
Basement: Part Fin
Heat Type: Forced Air
Heat Source: Gas
Exterior: Brick
Water Supply: Municipal
Special Designation: Unknown
Parking
Driveway: Pvt Double
Garage Spaces: 2
Garage Type: Attached
Covered Parking Spaces: 4
Total Parking Spaces: 6
Fees
Tax Year: 2018
Tax Legal Description: Lot 5, Plan 62M822, Flamborough S/T Rt To Enter**
Taxes: $2,826
Land
Cross Street: Parkside/Keewaydin
Municipality District: Hamilton
Fronting On: West
Parcel Number: 175100763
Pool: Inground
Sewer: Sewers
Lot Depth: 143.09 Feet
Lot Frontage: 27.14 Feet
Acres: < .50
Rooms
Room details for 35 Chesapeake Drive, Hamilton
| Type | Dimensions | Description |
|---|---|---|
| Living Ground | 3.35 x 4.14 | Laminate |
| Kitchen Ground | 3.53 x 3.66 | Eat-In Kitchen, Backsplash, Pantry |
| Breakfast Ground | 3.45 x 4.78 | |
| Family Ground | 3.05 x 5.18 | |
| Mudroom Ground | 1.83 x 2.46 | |
| Master 2nd | 3.40 x 5.18 | |
| 2nd Br 2nd | 3.18 x 3.05 | Broadloom |
| 3rd Br 2nd | 3.05 x 3.86 | Broadloom |
| 4th Br 2nd | 2.17 x 3.51 | Broadloom |
| Rec Bsmt | 3.35 x 4.06 | Laminate |
| Bathroom Bsmt | - | 2 Pc Bath |
| Laundry Bsmt | - |
| XXXXXXXX | XXX XX, XXXX |
XXXX XXX XXXX |
$XXX,XXX |
| XXX XX, XXXX |
XXXXXX XXX XXXX |
$XXX,XXX |
| XXXXXXXX XXXX | XXX XX, XXXX | $870,000 XXX XXXX |
| XXXXXXXX XXXXXX | XXX XX, XXXX | $879,900 XXX XXXX |

Flamborough Centre School
Elementary: PublicSt. Thomas Catholic Elementary School
Elementary: CatholicMary Hopkins Public School
Elementary: PublicAllan A Greenleaf Elementary
Elementary: PublicGuardian Angels Catholic Elementary School
Elementary: CatholicGuy B Brown Elementary Public School
Elementary: PublicÉcole secondaire Georges-P-Vanier
Secondary: PublicAldershot High School
Secondary: PublicSir John A Macdonald Secondary School
Secondary: PublicSt. Mary Catholic Secondary School
Secondary: CatholicWaterdown District High School
Secondary: PublicWestdale Secondary School
Secondary: Public- 3 bath
- 4 bed
- 1500 sqft
40 Silver Meadow Gardens, Hamilton, Ontario • L8B 1Z4 • Waterdown



