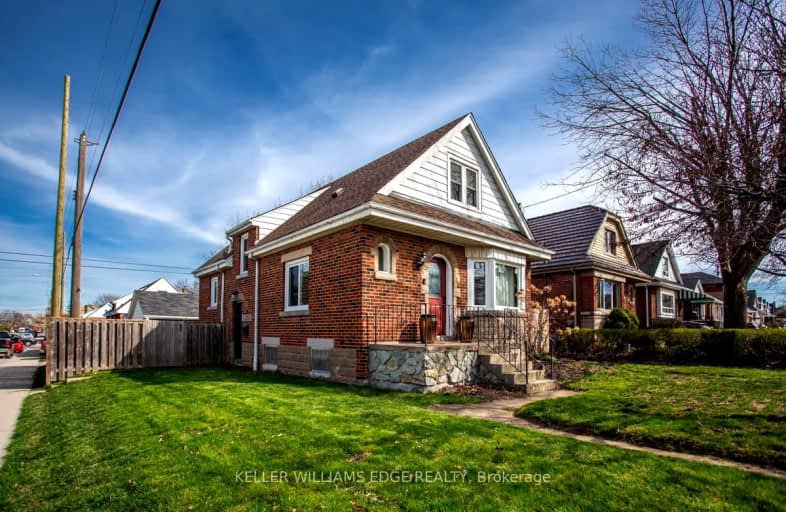Very Walkable
- Most errands can be accomplished on foot.
89
/100
Good Transit
- Some errands can be accomplished by public transportation.
59
/100
Bikeable
- Some errands can be accomplished on bike.
64
/100

St. John the Baptist Catholic Elementary School
Elementary: Catholic
0.83 km
Viscount Montgomery Public School
Elementary: Public
1.21 km
A M Cunningham Junior Public School
Elementary: Public
0.43 km
Memorial (City) School
Elementary: Public
0.98 km
W H Ballard Public School
Elementary: Public
0.62 km
Queen Mary Public School
Elementary: Public
0.93 km
Vincent Massey/James Street
Secondary: Public
3.05 km
ÉSAC Mère-Teresa
Secondary: Catholic
3.13 km
Delta Secondary School
Secondary: Public
0.46 km
Glendale Secondary School
Secondary: Public
2.78 km
Sir Winston Churchill Secondary School
Secondary: Public
1.17 km
Sherwood Secondary School
Secondary: Public
1.61 km
-
Andrew Warburton Memorial Park
Cope St, Hamilton ON 0.98km -
Powell Park
134 Stirton St, Hamilton ON 3.15km -
Myrtle Park
Myrtle Ave (Delaware St), Hamilton ON 3.42km
-
CIBC
1882 King St E, Hamilton ON L8K 1V7 0.77km -
TD Bank Financial Group
1311 Barton St E (Kenilworth Ave N), Hamilton ON L8H 2V4 1.27km -
BMO Bank of Montreal
1191 Barton St E, Hamilton ON L8H 2V4 2.2km














