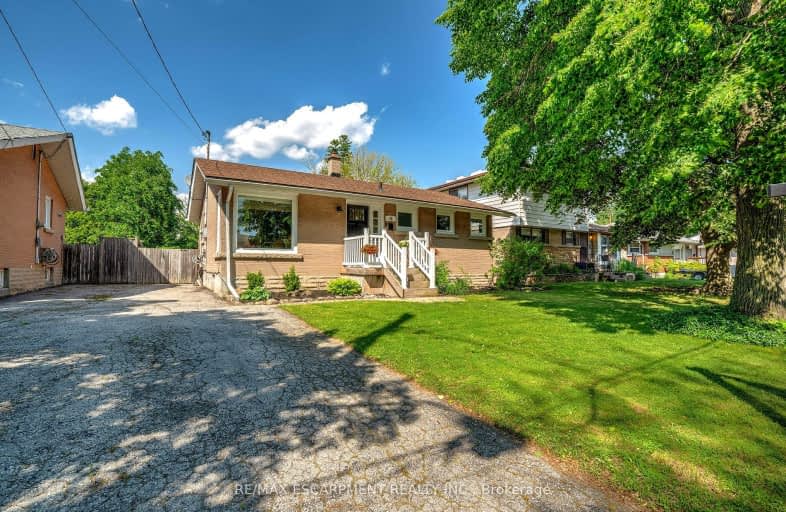Somewhat Walkable
- Some errands can be accomplished on foot.
64
/100
Some Transit
- Most errands require a car.
46
/100
Somewhat Bikeable
- Most errands require a car.
46
/100

ÉIC Mère-Teresa
Elementary: Catholic
0.64 km
St. Anthony Daniel Catholic Elementary School
Elementary: Catholic
0.72 km
École élémentaire Pavillon de la jeunesse
Elementary: Public
0.91 km
Lisgar Junior Public School
Elementary: Public
0.79 km
St. Margaret Mary Catholic Elementary School
Elementary: Catholic
0.50 km
Huntington Park Junior Public School
Elementary: Public
0.18 km
Vincent Massey/James Street
Secondary: Public
1.29 km
ÉSAC Mère-Teresa
Secondary: Catholic
0.62 km
Nora Henderson Secondary School
Secondary: Public
1.07 km
Delta Secondary School
Secondary: Public
2.69 km
Sir Winston Churchill Secondary School
Secondary: Public
3.42 km
Sherwood Secondary School
Secondary: Public
1.06 km
-
Mountain Drive Park
Concession St (Upper Gage), Hamilton ON 2.52km -
T. B. McQuesten Park
1199 Upper Wentworth St, Hamilton ON 2.97km -
Mountain Brow Park
3.22km
-
CIBC
1882 King St E, Hamilton ON L8K 1V7 2.18km -
TD Canada Trust ATM
1900 King St E, Hamilton ON L8K 1W1 2.23km -
President's Choice Financial ATM
999 Upper Wentworth St, Hamilton ON L9A 4X5 2.65km














