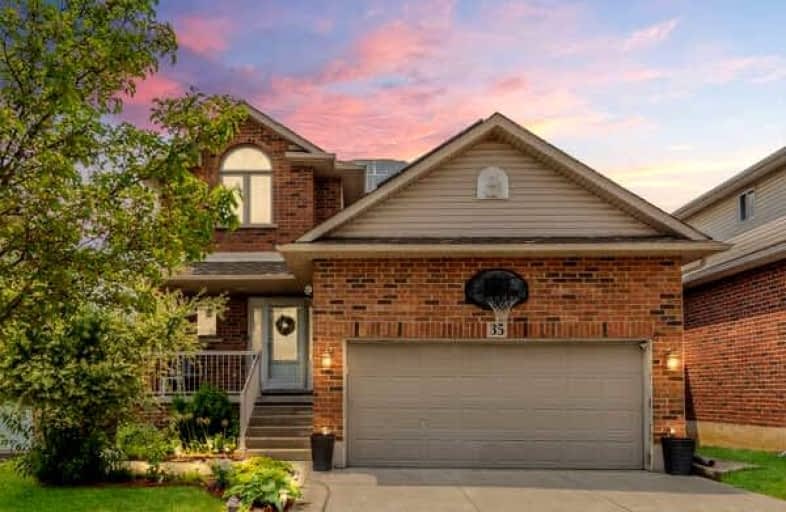Car-Dependent
- Most errands require a car.
40
/100
Some Transit
- Most errands require a car.
46
/100
Somewhat Bikeable
- Most errands require a car.
48
/100

St. Anthony Daniel Catholic Elementary School
Elementary: Catholic
0.89 km
Richard Beasley Junior Public School
Elementary: Public
0.16 km
St. Kateri Tekakwitha Catholic Elementary School
Elementary: Catholic
1.37 km
Cecil B Stirling School
Elementary: Public
1.20 km
Lisgar Junior Public School
Elementary: Public
0.82 km
Lawfield Elementary School
Elementary: Public
0.75 km
Vincent Massey/James Street
Secondary: Public
1.26 km
ÉSAC Mère-Teresa
Secondary: Catholic
0.95 km
Nora Henderson Secondary School
Secondary: Public
0.21 km
Delta Secondary School
Secondary: Public
3.64 km
Sherwood Secondary School
Secondary: Public
2.04 km
St. Jean de Brebeuf Catholic Secondary School
Secondary: Catholic
2.40 km
-
Bobby Kerr Park
ON 0.19km -
Eastmount Park
Hamilton ON 2.17km -
Mountain Brow Park
2.72km
-
Scotiabank
580 Upper Ottawa St, Hamilton ON L8T 3T2 1.18km -
BMO Bank of Montreal
1395 Upper Ottawa St, Hamilton ON L8W 3L5 1.58km -
TD Bank Financial Group
1119 Fennell Ave E (Upper Ottawa St), Hamilton ON L8T 1S2 1.63km




