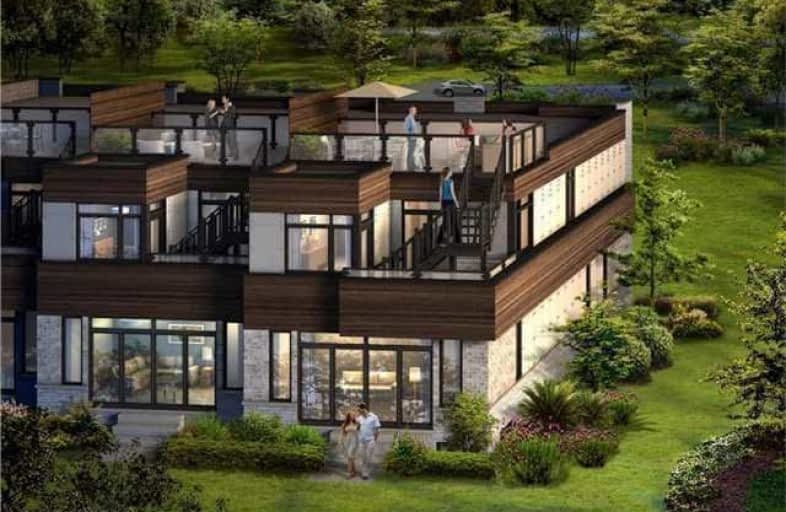Leased on Sep 22, 2018
Note: Property is not currently for sale or for rent.

-
Type: Condo Townhouse
-
Style: 2-Storey
-
Size: 1800 sqft
-
Pets: Restrict
-
Lease Term: No Data
-
Possession: Flex
-
All Inclusive: N
-
Age: New
-
Days on Site: 8 Days
-
Added: Sep 07, 2019 (1 week on market)
-
Updated:
-
Last Checked: 3 months ago
-
MLS®#: X4247686
-
Listed By: Re/max realty specialists inc., brokerage
This Gorgeous Executive Brand New Townhome Features 9' Ceilings, Hardwood Flooring, Pot Lights, Open Concept Living. Approx 2000 Sqft. Large Deck Off Of Living Room Which Overlooks A Beautiful Pond!! Very Private Setting. 3 Spacious Bedrooms Plus A Loft. Master Bdrm Has A W/O To Private Balcony With Access To Your Own Roof Top Patio!! Great For Entertaining. 2nd Floor Laundry Rm. Parking For 2 Cars.
Property Details
Facts for 06-35 Midhurst Heights, Hamilton
Status
Days on Market: 8
Last Status: Leased
Sold Date: Sep 22, 2018
Closed Date: Oct 01, 2018
Expiry Date: Dec 31, 2018
Sold Price: $2,100
Unavailable Date: Sep 22, 2018
Input Date: Sep 14, 2018
Prior LSC: Listing with no contract changes
Property
Status: Lease
Property Type: Condo Townhouse
Style: 2-Storey
Size (sq ft): 1800
Age: New
Area: Hamilton
Community: Stoney Creek
Availability Date: Flex
Inside
Bedrooms: 3
Bedrooms Plus: 1
Bathrooms: 3
Kitchens: 1
Rooms: 8
Den/Family Room: No
Patio Terrace: Open
Unit Exposure: West
Air Conditioning: Central Air
Fireplace: No
Laundry:
Laundry Level: Upper
Washrooms: 3
Utilities
Utilities Included: N
Building
Stories: 1
Basement: Full
Basement 2: Unfinished
Heat Type: Forced Air
Heat Source: Gas
Exterior: Brick
Exterior: Stone
Elevator: N
UFFI: No
Private Entrance: N
Special Designation: Unknown
Parking
Parking Included: Yes
Garage Type: Attached
Parking Designation: Exclusive
Parking Features: Private
Covered Parking Spaces: 1
Total Parking Spaces: 2
Garage: 1
Locker
Locker: None
Fees
Building Insurance Included: No
Cable Included: No
Central A/C Included: No
Common Elements Included: Yes
Heating Included: No
Hydro Included: No
Water Included: No
Highlights
Amenity: Bbqs Allowed
Amenity: Rooftop Deck/Garden
Amenity: Visitor Parking
Land
Cross Street: U Centennial/Green M
Municipality District: Hamilton
Condo
Condo Registry Office: N/A
Property Management: N/A
Rooms
Room details for 06-35 Midhurst Heights, Hamilton
| Type | Dimensions | Description |
|---|---|---|
| Foyer Main | - | |
| Den Main | 2.65 x 2.71 | |
| Bathroom Main | - | |
| Mudroom Main | - | |
| Living Main | 3.38 x 5.85 | |
| Dining Main | 2.44 x 2.74 | |
| Kitchen Main | 1.49 x 3.93 | |
| Master 2nd | 3.38 x 4.57 | |
| Br 2nd | 2.47 x 3.96 | |
| Br 2nd | 2.77 x 3.69 | |
| Loft 2nd | 2.56 x 5.88 | |
| Laundry 2nd | - |
| XXXXXXXX | XXX XX, XXXX |
XXXXXX XXX XXXX |
$X,XXX |
| XXX XX, XXXX |
XXXXXX XXX XXXX |
$X,XXX | |
| XXXXXXXX | XXX XX, XXXX |
XXXXXXX XXX XXXX |
|
| XXX XX, XXXX |
XXXXXX XXX XXXX |
$X,XXX |
| XXXXXXXX XXXXXX | XXX XX, XXXX | $2,100 XXX XXXX |
| XXXXXXXX XXXXXX | XXX XX, XXXX | $2,100 XXX XXXX |
| XXXXXXXX XXXXXXX | XXX XX, XXXX | XXX XXXX |
| XXXXXXXX XXXXXX | XXX XX, XXXX | $2,275 XXX XXXX |

St Marguerite d'Youville Elementary School
Elementary: CatholicCundles Heights Public School
Elementary: PublicSister Catherine Donnelly Catholic School
Elementary: CatholicTerry Fox Elementary School
Elementary: PublicWest Bayfield Elementary School
Elementary: PublicForest Hill Public School
Elementary: PublicBarrie Campus
Secondary: PublicÉSC Nouvelle-Alliance
Secondary: CatholicSimcoe Alternative Secondary School
Secondary: PublicSt Joseph's Separate School
Secondary: CatholicBarrie North Collegiate Institute
Secondary: PublicEastview Secondary School
Secondary: PublicMore about this building
View 35 Midhurst Heights, Hamilton

