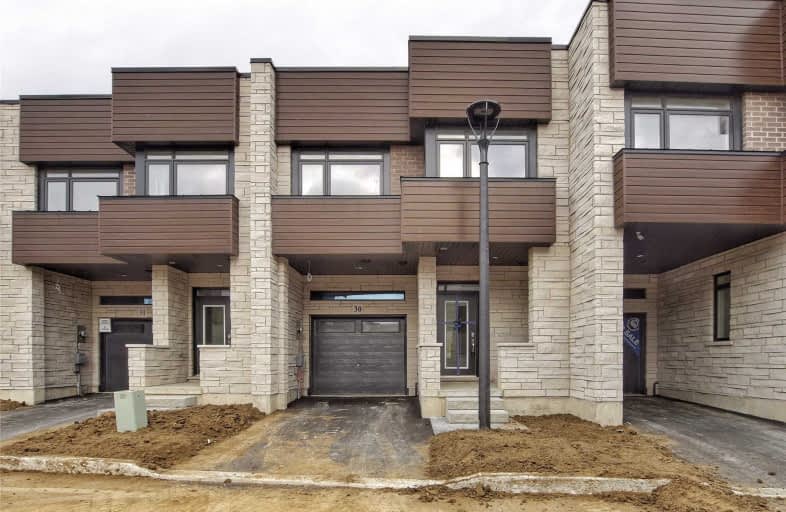Sold on Jan 10, 2019
Note: Property is not currently for sale or for rent.

-
Type: Condo Townhouse
-
Style: 2-Storey
-
Size: 1800 sqft
-
Pets: N
-
Age: New
-
Maintenance Fees: 136 /mo
-
Days on Site: 57 Days
-
Added: Nov 14, 2018 (1 month on market)
-
Updated:
-
Last Checked: 3 months ago
-
MLS®#: X4303189
-
Listed By: Century 21 atria realty inc., brokerage
Welcome To Falling Waters - An Exclusive Enclave Of Modernity. Surrounded By A Community Of Waterfalls & Backing Onto Lush Ravine Greens. Just Under 2000 Sf Of Indoor Space & 324 Sf Of Rooftop & Balcony Exterior Space. Premium Customizations From Extended Kitchen Area, 12 Ft Wide Glass Doors On Main To The Roof Top Terrace. With Over $40K Of Builder & Appliance Upgrades & Smart Automation Home Systems. Rare Layout With Den/Workspace & Optional 4th Bdrm.
Extras
All Electrical Light Fixtures, Fridge, Stove, Dishwasher, Hood Fan, Washer & Dryer.
Property Details
Facts for 30-35 Midhurst Heights, Hamilton
Status
Days on Market: 57
Last Status: Sold
Sold Date: Jan 10, 2019
Closed Date: Feb 20, 2019
Expiry Date: Jan 31, 2019
Sold Price: $585,000
Unavailable Date: Jan 10, 2019
Input Date: Nov 14, 2018
Property
Status: Sale
Property Type: Condo Townhouse
Style: 2-Storey
Size (sq ft): 1800
Age: New
Area: Hamilton
Community: Stoney Creek
Availability Date: Tbd
Inside
Bedrooms: 3
Bedrooms Plus: 1
Bathrooms: 3
Kitchens: 1
Rooms: 8
Den/Family Room: No
Patio Terrace: Terr
Unit Exposure: South
Air Conditioning: Central Air
Fireplace: Yes
Laundry Level: Upper
Ensuite Laundry: Yes
Washrooms: 3
Building
Stories: 1
Basement: Full
Heat Type: Forced Air
Heat Source: Gas
Exterior: Brick
Exterior: Stone
Special Designation: Unknown
Parking
Parking Included: Yes
Garage Type: Attached
Parking Designation: Owned
Parking Features: Private
Covered Parking Spaces: 1
Garage: 1
Locker
Locker: Ensuite
Fees
Tax Year: 2018
Taxes Included: No
Building Insurance Included: Yes
Cable Included: No
Central A/C Included: No
Common Elements Included: Yes
Heating Included: No
Hydro Included: No
Water Included: No
Highlights
Amenity: Visitor Parking
Feature: Clear View
Feature: Cul De Sac
Feature: Park
Feature: Public Transit
Land
Cross Street: Upper Centennial/Gre
Municipality District: Hamilton
Condo
Condo Registry Office: WSCP
Condo Corp#: 570
Property Management: N/A
Rooms
Room details for 30-35 Midhurst Heights, Hamilton
| Type | Dimensions | Description |
|---|---|---|
| Living Main | 3.66 x 5.87 | Hardwood Floor, Combined W/Dining, Sliding Doors |
| Dining Main | 3.66 x 5.87 | Hardwood Floor, Combined W/Living, O/Looks Ravine |
| Kitchen Main | 3.35 x 3.18 | Hardwood Floor, Breakfast Bar, Custom Backsplash |
| Den Main | 2.64 x 2.64 | Hardwood Floor, Open Concept |
| Master 2nd | 4.57 x 3.58 | Sliding Doors, W/I Closet, W/O To Balcony |
| 2nd Br 2nd | 3.96 x 2.69 | Large Closet, Large Window |
| 3rd Br 2nd | 3.84 x 3.05 | Large Closet, Large Closet, 4 Pc Ensuite |
| 4th Br 2nd | 5.72 x 2.59 | Hardwood Floor, Large Window, W/O To Terrace |
| Laundry 2nd | - | Porcelain Floor, Separate Rm |
| Rec Lower | - | Open Concept, Unfinished |
| Other Upper | - | W/O To Balcony, O/Looks Ravine, Staircase |
| Other Upper | - | W/O To Terrace, O/Looks Ravine, Staircase |
| XXXXXXXX | XXX XX, XXXX |
XXXX XXX XXXX |
$XXX,XXX |
| XXX XX, XXXX |
XXXXXX XXX XXXX |
$XXX,XXX |
| XXXXXXXX XXXX | XXX XX, XXXX | $585,000 XXX XXXX |
| XXXXXXXX XXXXXX | XXX XX, XXXX | $599,900 XXX XXXX |

St Marguerite d'Youville Elementary School
Elementary: CatholicCundles Heights Public School
Elementary: PublicSister Catherine Donnelly Catholic School
Elementary: CatholicTerry Fox Elementary School
Elementary: PublicWest Bayfield Elementary School
Elementary: PublicForest Hill Public School
Elementary: PublicBarrie Campus
Secondary: PublicÉSC Nouvelle-Alliance
Secondary: CatholicSimcoe Alternative Secondary School
Secondary: PublicSt Joseph's Separate School
Secondary: CatholicBarrie North Collegiate Institute
Secondary: PublicEastview Secondary School
Secondary: PublicMore about this building
View 35 Midhurst Heights, Hamilton

