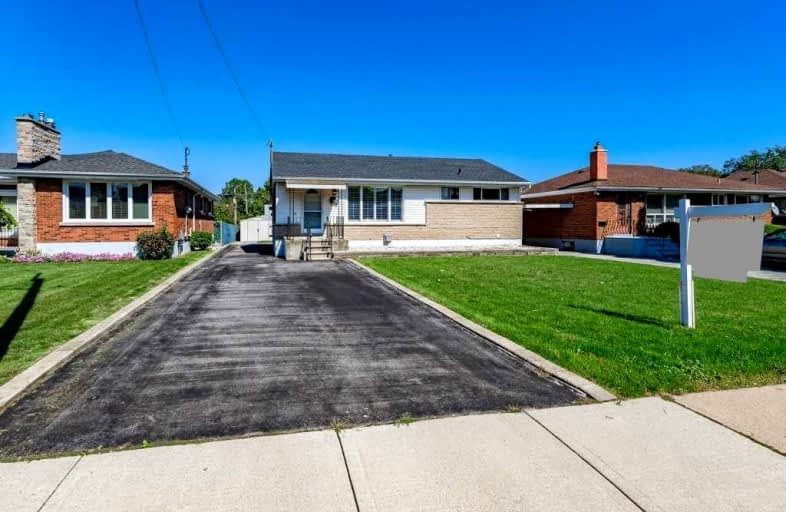
Sir Isaac Brock Junior Public School
Elementary: Public
1.09 km
Glen Echo Junior Public School
Elementary: Public
0.44 km
Glen Brae Middle School
Elementary: Public
0.48 km
St. Luke Catholic Elementary School
Elementary: Catholic
1.20 km
Sir Wilfrid Laurier Public School
Elementary: Public
0.86 km
St. Eugene Catholic Elementary School
Elementary: Catholic
1.26 km
Delta Secondary School
Secondary: Public
3.01 km
Glendale Secondary School
Secondary: Public
0.29 km
Sir Winston Churchill Secondary School
Secondary: Public
1.67 km
Sherwood Secondary School
Secondary: Public
3.20 km
Saltfleet High School
Secondary: Public
4.66 km
Cardinal Newman Catholic Secondary School
Secondary: Catholic
3.13 km














