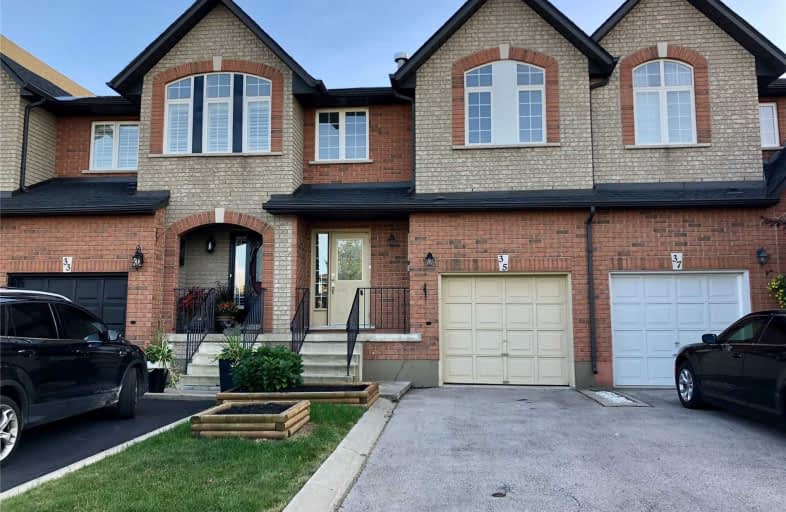Sold on Sep 20, 2019
Note: Property is not currently for sale or for rent.

-
Type: Att/Row/Twnhouse
-
Style: 2-Storey
-
Size: 1100 sqft
-
Lot Size: 19.69 x 114.8 Feet
-
Age: 16-30 years
-
Taxes: $3,230 per year
-
Days on Site: 9 Days
-
Added: Sep 23, 2019 (1 week on market)
-
Updated:
-
Last Checked: 2 months ago
-
MLS®#: X4573347
-
Listed By: Sutton group incentive realty inc., brokerage
Opportunity Knocks! Great Fh Townhome On Quiet Street. No Neighbours Behind. Bright, Updated Kitchen W/ Newer Ss Appliances, Backsplash And Pantry. Breakfast Area W/ Walk Out To Raised Deck. Fully Fenced Landscaped Yard W/Garden Shed And Concrete Patio. Walk Out From Finished Basement. Huge Master Suite Boasts Gas Fp, Soaker Tub And Walk-In Closet. Interior Access To Garage W/ Loft Storage. Nicely Landscaped Front Yard W/ Grand Foyer Entrance.
Extras
New (17) Ss Fridge, Stove, Microrangehood, Dw. New Roof (17), New Stair Carpet (19), Updated Vanities (17), New Deck/Back Fence (15), Garden Shed (15). Separate Laundry Room W/ Washer, Dryer & Laundry Sink. Cold Cellar. Agdo & Remote.
Property Details
Facts for 35 Shadyglen Drive, Hamilton
Status
Days on Market: 9
Last Status: Sold
Sold Date: Sep 20, 2019
Closed Date: Nov 04, 2019
Expiry Date: Dec 31, 2019
Sold Price: $470,000
Unavailable Date: Sep 20, 2019
Input Date: Sep 11, 2019
Property
Status: Sale
Property Type: Att/Row/Twnhouse
Style: 2-Storey
Size (sq ft): 1100
Age: 16-30
Area: Hamilton
Community: Stoney Creek Mountain
Availability Date: 30 Tba
Inside
Bedrooms: 3
Bathrooms: 3
Kitchens: 1
Rooms: 7
Den/Family Room: Yes
Air Conditioning: Central Air
Fireplace: Yes
Laundry Level: Lower
Central Vacuum: N
Washrooms: 3
Utilities
Electricity: Yes
Gas: Yes
Cable: Yes
Telephone: Yes
Building
Basement: Fin W/O
Heat Type: Forced Air
Heat Source: Gas
Exterior: Brick
Water Supply: Municipal
Special Designation: Unknown
Other Structures: Garden Shed
Parking
Driveway: Private
Garage Spaces: 1
Garage Type: Built-In
Covered Parking Spaces: 1
Total Parking Spaces: 2
Fees
Tax Year: 2019
Tax Legal Description: **See Schedule C
Taxes: $3,230
Highlights
Feature: Fenced Yard
Feature: Park
Feature: School
Land
Cross Street: Shadyglen Dr. & Gate
Municipality District: Hamilton
Fronting On: South
Pool: None
Sewer: Sewers
Lot Depth: 114.8 Feet
Lot Frontage: 19.69 Feet
Waterfront: None
Rooms
Room details for 35 Shadyglen Drive, Hamilton
| Type | Dimensions | Description |
|---|---|---|
| Kitchen Main | 2.42 x 3.87 | Ceramic Floor, Stainless Steel Appl, Backsplash |
| Breakfast Main | 2.42 x 2.56 | Ceramic Floor, W/O To Balcony, O/Looks Backyard |
| Dining Main | 3.16 x 6.61 | Combined W/Living, O/Looks Backyard |
| Living Main | 3.16 x 6.61 | Combined W/Dining, Open Concept |
| Master Upper | 3.93 x 6.43 | 3 Pc Ensuite, W/I Closet, Gas Fireplace |
| 2nd Br Upper | 2.82 x 3.83 | O/Looks Backyard, Laminate |
| 3rd Br Upper | 2.84 x 3.45 | O/Looks Backyard, Laminate |
| Family Lower | 3.28 x 5.54 | W/O To Patio, Large Window |
| XXXXXXXX | XXX XX, XXXX |
XXXX XXX XXXX |
$XXX,XXX |
| XXX XX, XXXX |
XXXXXX XXX XXXX |
$XXX,XXX |
| XXXXXXXX XXXX | XXX XX, XXXX | $470,000 XXX XXXX |
| XXXXXXXX XXXXXX | XXX XX, XXXX | $479,900 XXX XXXX |

St. James the Apostle Catholic Elementary School
Elementary: CatholicMount Albion Public School
Elementary: PublicSt. Paul Catholic Elementary School
Elementary: CatholicJanet Lee Public School
Elementary: PublicSt. Mark Catholic Elementary School
Elementary: CatholicGatestone Elementary Public School
Elementary: PublicÉSAC Mère-Teresa
Secondary: CatholicGlendale Secondary School
Secondary: PublicSir Winston Churchill Secondary School
Secondary: PublicSherwood Secondary School
Secondary: PublicSaltfleet High School
Secondary: PublicBishop Ryan Catholic Secondary School
Secondary: Catholic

