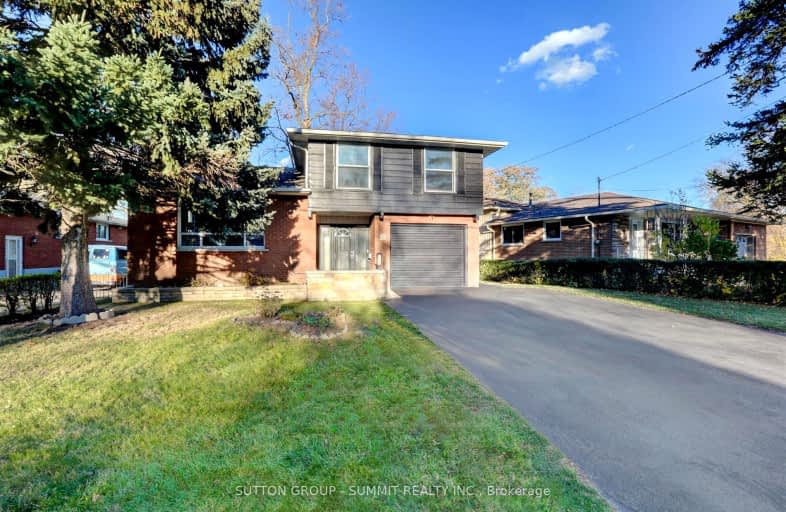Car-Dependent
- Most errands require a car.
43
/100
Some Transit
- Most errands require a car.
47
/100
Somewhat Bikeable
- Almost all errands require a car.
23
/100

Glen Echo Junior Public School
Elementary: Public
1.68 km
St. Luke Catholic Elementary School
Elementary: Catholic
1.14 km
Elizabeth Bagshaw School
Elementary: Public
1.35 km
St. Paul Catholic Elementary School
Elementary: Catholic
1.61 km
Billy Green Elementary School
Elementary: Public
1.39 km
Sir Wilfrid Laurier Public School
Elementary: Public
0.75 km
Delta Secondary School
Secondary: Public
4.02 km
Glendale Secondary School
Secondary: Public
1.58 km
Sir Winston Churchill Secondary School
Secondary: Public
3.02 km
Sherwood Secondary School
Secondary: Public
3.57 km
Saltfleet High School
Secondary: Public
3.17 km
Cardinal Newman Catholic Secondary School
Secondary: Catholic
3.40 km
-
Veever's Park
Hamilton ON 0.22km -
Heritage Green Leash Free Dog Park
Stoney Creek ON 1.76km -
FH Sherman Recreation Park
Stoney Creek ON 3.26km
-
President's Choice Financial ATM
270 Mud St W, Stoney Creek ON L8J 3Z6 1.78km -
RBC Royal Bank ATM
300 Mud St W, Stoney Creek ON L8J 3Z6 1.83km -
CoinFlip Bitcoin ATM
46 King St W, Stoney Creek ON L8G 1H8 1.98km














