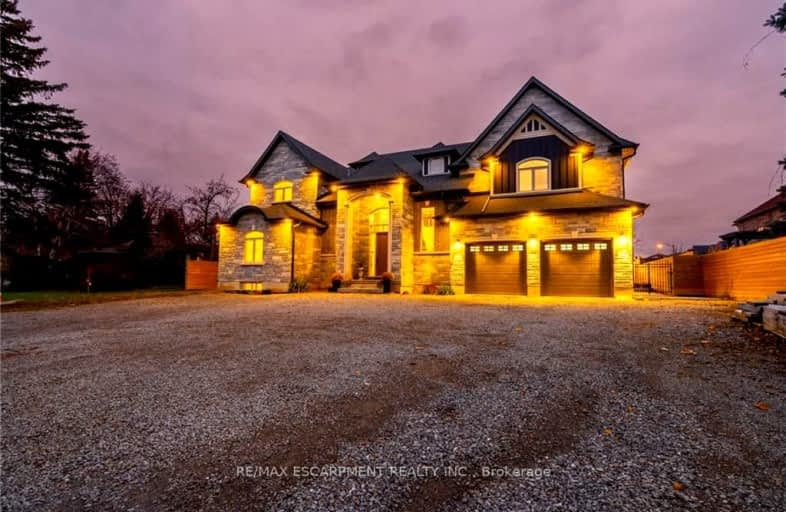Car-Dependent
- Most errands require a car.
Some Transit
- Most errands require a car.
Somewhat Bikeable
- Most errands require a car.

St. Vincent de Paul Catholic Elementary School
Elementary: CatholicJames MacDonald Public School
Elementary: PublicGordon Price School
Elementary: PublicCorpus Christi Catholic Elementary School
Elementary: CatholicR A Riddell Public School
Elementary: PublicSt. Thérèse of Lisieux Catholic Elementary School
Elementary: CatholicSt. Charles Catholic Adult Secondary School
Secondary: CatholicSt. Mary Catholic Secondary School
Secondary: CatholicSir Allan MacNab Secondary School
Secondary: PublicWestmount Secondary School
Secondary: PublicSt. Jean de Brebeuf Catholic Secondary School
Secondary: CatholicSt. Thomas More Catholic Secondary School
Secondary: Catholic-
Kelseys Original Roadhouse
1550 Upper James St, Hamilton, ON L9B 2L6 1.31km -
Ye Olde Squire - Upper James
1508 Upper James Street, Hamilton, ON L9B 1K3 1.39km -
State & Main Kitchen And Bar
1591 Upper James Street, Unit 103, Hamilton, ON L9B 0H7 1.44km
-
Starbucks
1508 Upper James Street, Hamilton, ON L9B 1K3 1.39km -
McDonald's
20 Rymal Road East, Hamilton, ON L9B 1T7 1.42km -
The Egg and I Restaurants
1760 Upper James Street, Hamilton, ON L9B 1K9 1.43km
-
GoodLife Fitness
1550 Upper James Street, Hamilton, ON L9B 2L6 1.14km -
Mountain Crunch Fitness
1389 Upper James Street, Hamilton, ON L8R 2X2 1.62km -
GoodLife Fitness
883 Upper Wentworth St, Hamilton, ON L9A 4Y6 4.04km
-
People's PharmaChoice
30 Rymal Road E, Unit 4, Hamilton, ON L9B 1T7 1.49km -
Shoppers Drug Mart
1300 Garth Street, Hamilton, ON L9C 4L7 1.53km -
Sobey’s
977 Golf Links Road, Hamilton, ON L9K 1K1 3.6km
-
Broadway Diner
1550 Upper James Street, Unit 20, Hamilton, ON L9B 2L6 1.05km -
Toma La
1550 Upper James Road, Unit 21, Hamilton, ON L9B 2C6 1.06km -
Pizza Nova
1160 Upperparadise Road, Hamilton, ON L9B 0A5 1.18km
-
Upper James Square
1508 Upper James Street, Hamilton, ON L9B 1K3 1.35km -
CF Lime Ridge
999 Upper Wentworth Street, Hamilton, ON L9A 4X5 3.94km -
Jackson Square
2 King Street W, Hamilton, ON L8P 1A1 6.51km
-
Fortino's
1550 Upper James St, Hamilton, ON L9B 2L6 1.27km -
Sweet Paradise
630 Stonechurch Road W, Hamilton, ON L9B 1A7 1.45km -
Paul & Adele's No Frills
930 Upper Paradise Road, Hamilton, ON L9B 2N1 1.48km
-
Liquor Control Board of Ontario
233 Dundurn Street S, Hamilton, ON L8P 4K8 5.5km -
LCBO
1149 Barton Street E, Hamilton, ON L8H 2V2 9.2km -
The Beer Store
396 Elizabeth St, Burlington, ON L7R 2L6 16.06km
-
Mountain Mitsubishi
1670 Upper James Street, Hamilton, ON L9B 1K5 1.33km -
Sams Auto
1699 Upper James Street, Hamilton, ON L9B 1K7 1.41km -
Esso
642 Stone Church Road W, Hamilton, ON L9B 1.51km
-
Cineplex Cinemas Ancaster
771 Golf Links Road, Ancaster, ON L9G 3K9 4.28km -
The Westdale
1014 King Street West, Hamilton, ON L8S 1L4 6.18km -
Landmark Cinemas 6 Jackson Square
2 King Street W, Hamilton, ON L8P 1A2 6.49km
-
Hamilton Public Library
100 Mohawk Road W, Hamilton, ON L9C 1W1 3.17km -
H.G. Thode Library
1280 Main Street W, Hamilton, ON L8S 6.14km -
Mills Memorial Library
1280 Main Street W, Hamilton, ON L8S 4L8 6.26km
-
St Peter's Residence
125 Av Redfern, Hamilton, ON L9C 7W9 3.88km -
St Joseph's Hospital
50 Charlton Avenue E, Hamilton, ON L8N 4A6 5.65km -
McMaster Children's Hospital
1200 Main Street W, Hamilton, ON L8N 3Z5 5.75km
-
William Connell City-Wide Park
1086 W 5th St, Hamilton ON L9B 1J6 1.15km -
Macnab Playground
Hamilton ON 2.83km -
Meadowlands Park
3.51km
-
BMO Bank of Montreal
1587 Upper James St, Hamilton ON L9B 0H7 1.39km -
BMO 1587 Upper James
1587 Upper James St, Hamilton ON L9B 0H7 1.4km -
TD Canada Trust Mohawk West
781 Mohawk Rd W, Hamilton ON L9C 7B7 3.12km


