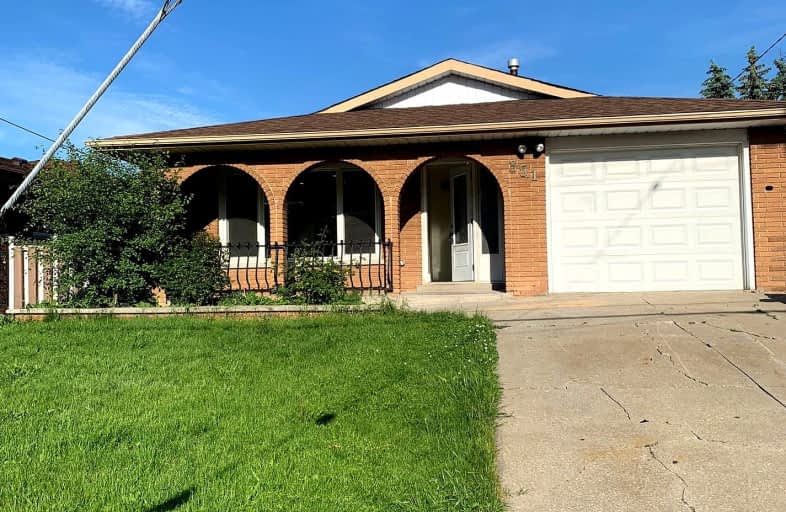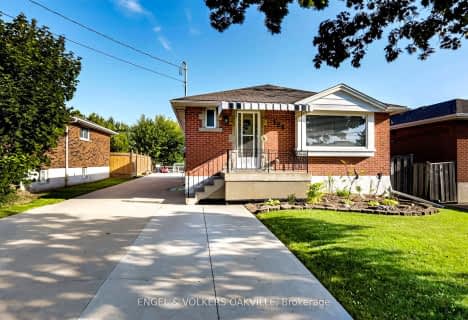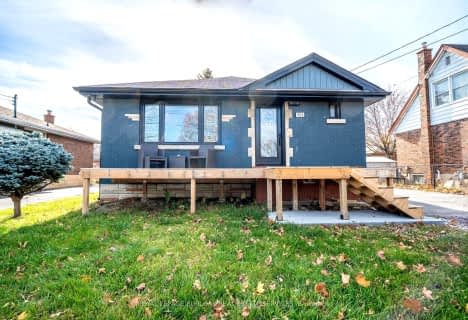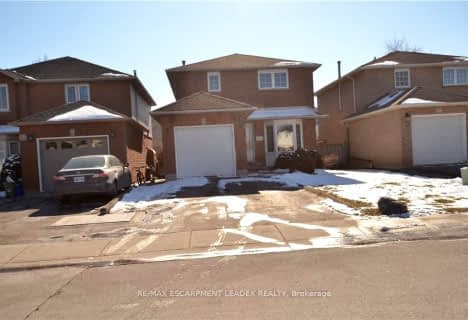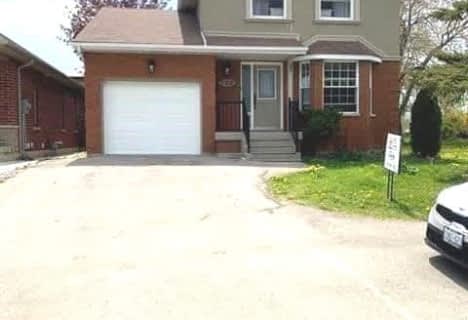Very Walkable
- Most errands can be accomplished on foot.
71
/100
Some Transit
- Most errands require a car.
43
/100
Somewhat Bikeable
- Most errands require a car.
47
/100

Richard Beasley Junior Public School
Elementary: Public
1.39 km
Lincoln Alexander Public School
Elementary: Public
0.93 km
St. Kateri Tekakwitha Catholic Elementary School
Elementary: Catholic
0.15 km
Cecil B Stirling School
Elementary: Public
0.08 km
St. Teresa of Calcutta Catholic Elementary School
Elementary: Catholic
1.26 km
Templemead Elementary School
Elementary: Public
0.78 km
Vincent Massey/James Street
Secondary: Public
2.48 km
ÉSAC Mère-Teresa
Secondary: Catholic
1.63 km
Nora Henderson Secondary School
Secondary: Public
1.41 km
Sherwood Secondary School
Secondary: Public
3.15 km
St. Jean de Brebeuf Catholic Secondary School
Secondary: Catholic
1.81 km
Bishop Ryan Catholic Secondary School
Secondary: Catholic
3.13 km
-
Billy Sherring Park
1530 Upper Sherman Ave, Hamilton ON 1.88km -
Broughton West Park
Hamilton ON L8W 3W4 1.92km -
T. B. McQuesten Park
1199 Upper Wentworth St, Hamilton ON 2.01km
-
BMO Bank of Montreal
1395 Upper Ottawa St, Hamilton ON L8W 3L5 0.4km -
TD Bank Financial Group
867 Rymal Rd E (Upper Gage Ave), Hamilton ON L8W 1B6 1.47km -
RBC Royal Bank ATM
999 Upper Wentworth St, Hamilton ON L9A 4X5 2.3km
