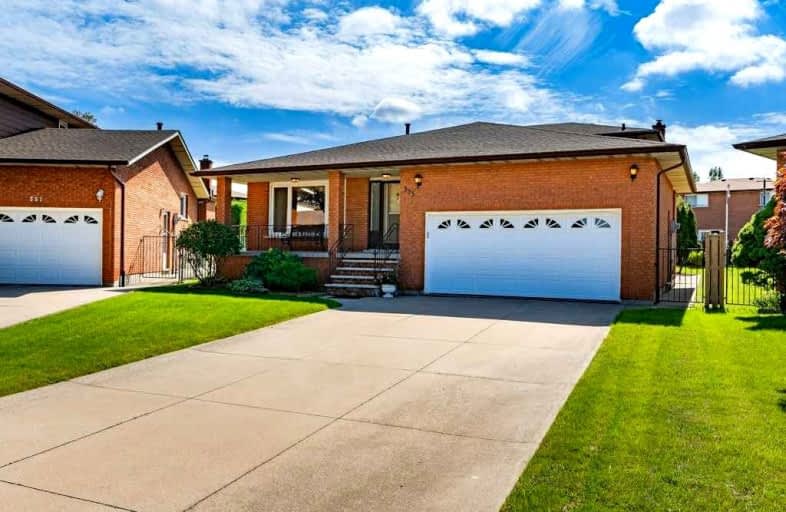Somewhat Walkable
- Some errands can be accomplished on foot.
60
/100
Some Transit
- Most errands require a car.
43
/100
Bikeable
- Some errands can be accomplished on bike.
52
/100

Holbrook Junior Public School
Elementary: Public
1.14 km
Regina Mundi Catholic Elementary School
Elementary: Catholic
0.67 km
St. Vincent de Paul Catholic Elementary School
Elementary: Catholic
0.93 km
Gordon Price School
Elementary: Public
0.71 km
Chedoke Middle School
Elementary: Public
1.39 km
R A Riddell Public School
Elementary: Public
0.60 km
St. Charles Catholic Adult Secondary School
Secondary: Catholic
3.39 km
St. Mary Catholic Secondary School
Secondary: Catholic
3.21 km
Sir Allan MacNab Secondary School
Secondary: Public
0.97 km
Westdale Secondary School
Secondary: Public
3.75 km
Westmount Secondary School
Secondary: Public
1.38 km
St. Thomas More Catholic Secondary School
Secondary: Catholic
1.59 km
-
Gourley Park
Hamilton ON 1.48km -
Cliffview Park
1.95km -
Scenic Woods Park
Hamilton ON 2.29km
-
RBC Royal Bank
801 Mohawk Rd W, Hamilton ON L9C 6C2 1.09km -
Scotiabank
135 Fennell Ave W, Hamilton ON L9C 0E5 2.44km -
BMO Bank of Montreal
977 Golf Links Rd, Ancaster ON L9K 1K1 2.51km














