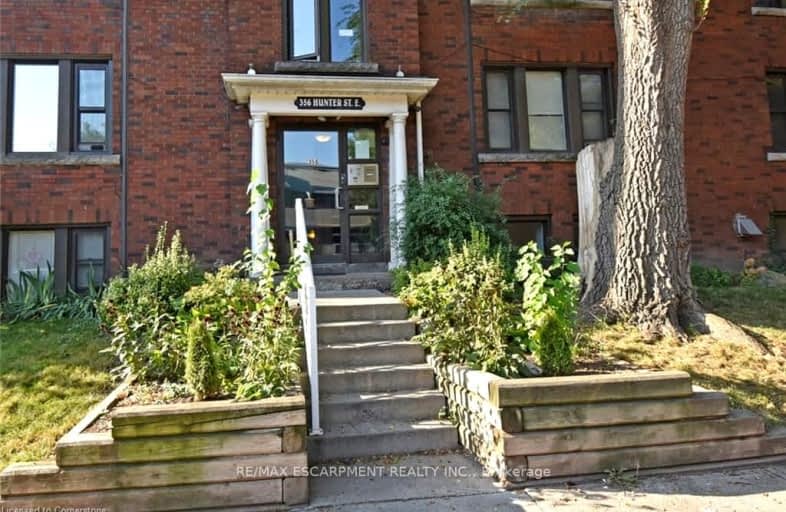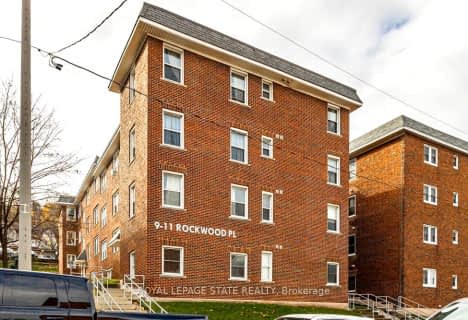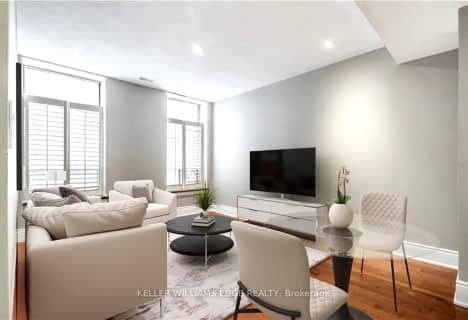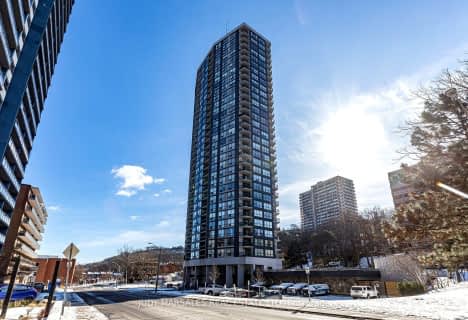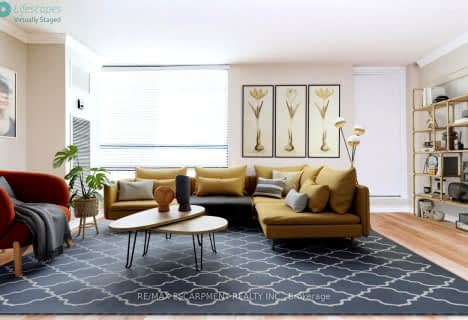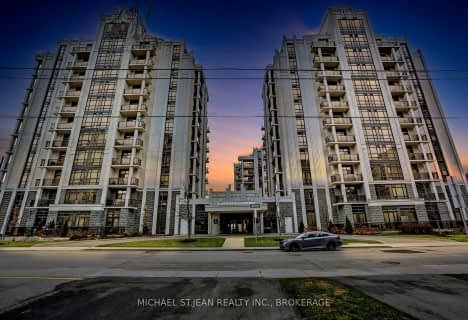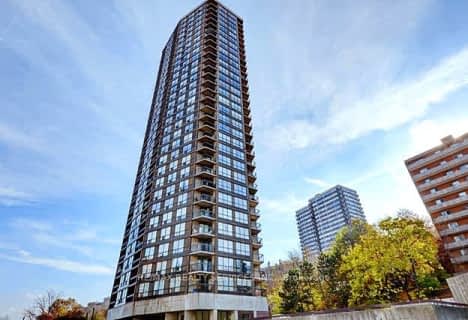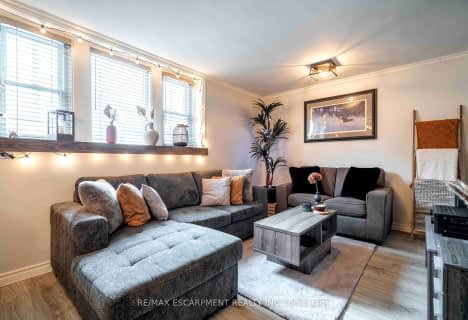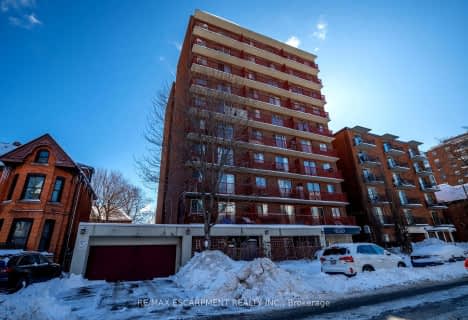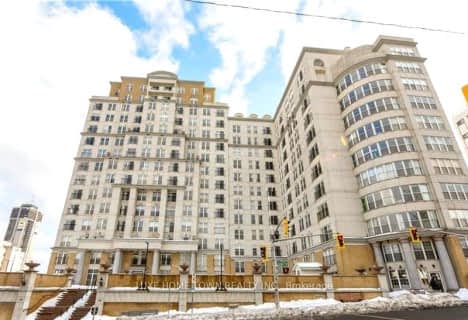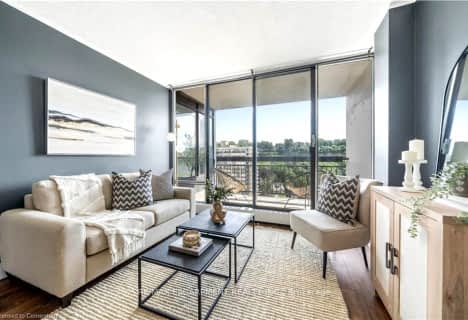Walker's Paradise
- Daily errands do not require a car.
Excellent Transit
- Most errands can be accomplished by public transportation.
Very Bikeable
- Most errands can be accomplished on bike.

Sacred Heart of Jesus Catholic Elementary School
Elementary: CatholicSt. Patrick Catholic Elementary School
Elementary: CatholicSt. Brigid Catholic Elementary School
Elementary: CatholicGeorge L Armstrong Public School
Elementary: PublicDr. J. Edgar Davey (New) Elementary Public School
Elementary: PublicQueen Victoria Elementary Public School
Elementary: PublicKing William Alter Ed Secondary School
Secondary: PublicTurning Point School
Secondary: PublicVincent Massey/James Street
Secondary: PublicSt. Charles Catholic Adult Secondary School
Secondary: CatholicSir John A Macdonald Secondary School
Secondary: PublicCathedral High School
Secondary: Catholic-
J.C. Beemer Park
86 Victor Blvd (Wilson St), Hamilton ON L9A 2V4 0.59km -
Corktown Park
Forest Ave, Hamilton ON 0.64km -
Shamrock Park
149 Walnut St S, Hamilton ON L8N 0A8 0.74km
-
Localcoin Bitcoin ATM - Sunrise Market
217 Cannon St E, Hamilton ON L8L 2A9 1.05km -
TD Bank Financial Group
194 James St S, Hamilton ON L8P 3A7 1.3km -
Lloyd D Jackson Square Branch
100 King St W, Hamilton ON L8P 1A2 1.41km
- 2 bath
- 2 bed
- 1000 sqft
302-135 James Street South, Hamilton, Ontario • L8P 2Z6 • Corktown
- 1 bath
- 1 bed
- 500 sqft
103-141 Catharine Street South, Hamilton, Ontario • L8N 2J7 • Corktown
- 2 bath
- 2 bed
- 1000 sqft
1401-135 James Street South, Hamilton, Ontario • L8P 2Z6 • Corktown
