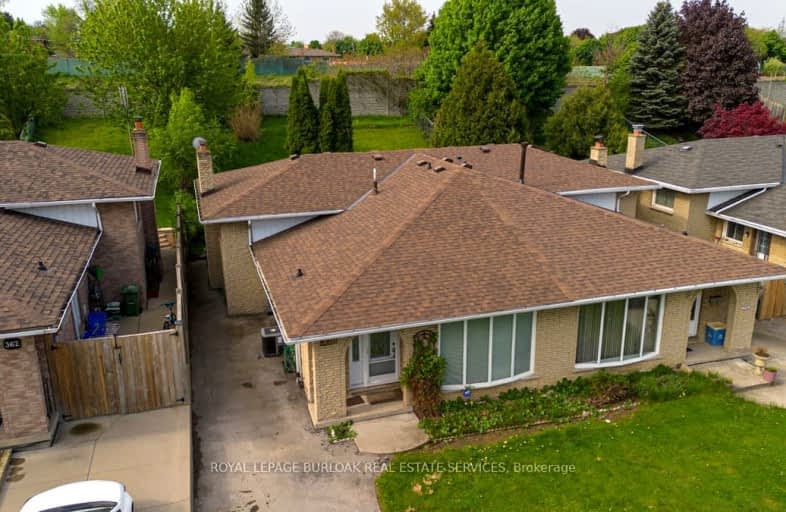Car-Dependent
- Most errands require a car.
49
/100
Some Transit
- Most errands require a car.
42
/100
Bikeable
- Some errands can be accomplished on bike.
51
/100

Holbrook Junior Public School
Elementary: Public
1.13 km
Regina Mundi Catholic Elementary School
Elementary: Catholic
0.75 km
St. Teresa of Avila Catholic Elementary School
Elementary: Catholic
1.28 km
St. Vincent de Paul Catholic Elementary School
Elementary: Catholic
0.63 km
Gordon Price School
Elementary: Public
0.50 km
R A Riddell Public School
Elementary: Public
0.95 km
École secondaire Georges-P-Vanier
Secondary: Public
4.70 km
St. Mary Catholic Secondary School
Secondary: Catholic
2.98 km
Sir Allan MacNab Secondary School
Secondary: Public
0.55 km
Westdale Secondary School
Secondary: Public
3.84 km
Westmount Secondary School
Secondary: Public
1.88 km
St. Thomas More Catholic Secondary School
Secondary: Catholic
1.56 km
-
Macnab Playground
Hamilton ON 0.41km -
Gourley Park
Hamilton ON 1.92km -
Cliffview Park
2.06km
-
BMO Bank of Montreal
930 Upper Paradise Rd, Hamilton ON L9B 2N1 1.11km -
RBC Royal Bank
393 Rymal Rd W, Hamilton ON L9B 1V2 2.54km -
BMO Bank of Montreal
737 Golf Links Rd, Ancaster ON L9K 1L5 2.94km




