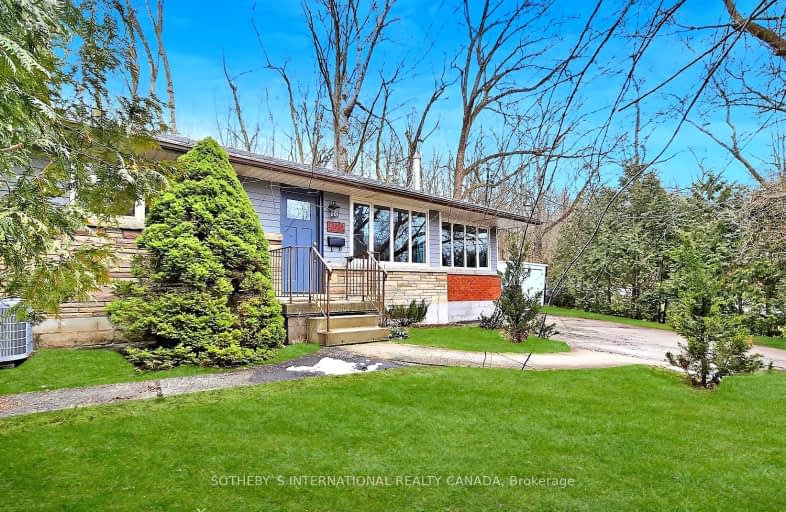
3D Walkthrough
Car-Dependent
- Almost all errands require a car.
3
/100
Some Transit
- Most errands require a car.
39
/100
Somewhat Bikeable
- Almost all errands require a car.
19
/100

Rousseau Public School
Elementary: Public
0.97 km
St. Bernadette Catholic Elementary School
Elementary: Catholic
2.59 km
Dundana Public School
Elementary: Public
2.55 km
Holy Name of Mary Catholic Elementary School
Elementary: Catholic
2.29 km
Sir William Osler Elementary School
Elementary: Public
2.73 km
Ancaster Meadow Elementary Public School
Elementary: Public
1.83 km
Dundas Valley Secondary School
Secondary: Public
2.61 km
St. Mary Catholic Secondary School
Secondary: Catholic
3.34 km
Sir Allan MacNab Secondary School
Secondary: Public
3.23 km
Bishop Tonnos Catholic Secondary School
Secondary: Catholic
4.76 km
Ancaster High School
Secondary: Public
4.22 km
St. Thomas More Catholic Secondary School
Secondary: Catholic
4.29 km
-
Off Leash Dog Park
Ancaster ON 1.83km -
Sanctuary Park
Sanctuary Dr, Dundas ON 2.1km -
Meadowlands Park
2.25km
-
BMO Bank of Montreal
737 Golf Links Rd, Ancaster ON L9K 1L5 1.32km -
BMO Bank of Montreal
977 Golf Links Rd, Ancaster ON L9K 1K1 1.77km -
RBC Royal Bank
70 King St W (at Sydenham St), Dundas ON L9H 1T8 3.29km













