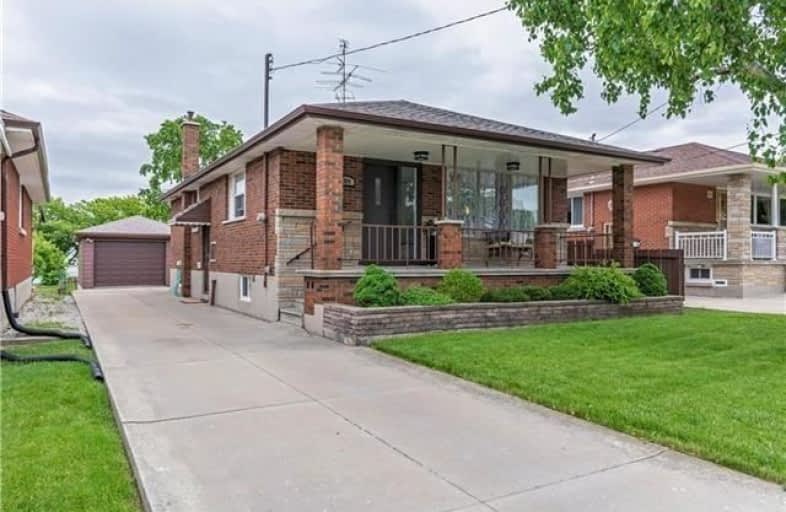
Richard Beasley Junior Public School
Elementary: Public
0.98 km
Blessed Sacrament Catholic Elementary School
Elementary: Catholic
0.47 km
St. Margaret Mary Catholic Elementary School
Elementary: Catholic
0.81 km
Huntington Park Junior Public School
Elementary: Public
1.01 km
Highview Public School
Elementary: Public
0.95 km
Lawfield Elementary School
Elementary: Public
1.16 km
Vincent Massey/James Street
Secondary: Public
0.34 km
ÉSAC Mère-Teresa
Secondary: Catholic
1.44 km
Nora Henderson Secondary School
Secondary: Public
0.95 km
Delta Secondary School
Secondary: Public
2.74 km
Sherwood Secondary School
Secondary: Public
1.33 km
Cathedral High School
Secondary: Catholic
3.29 km




