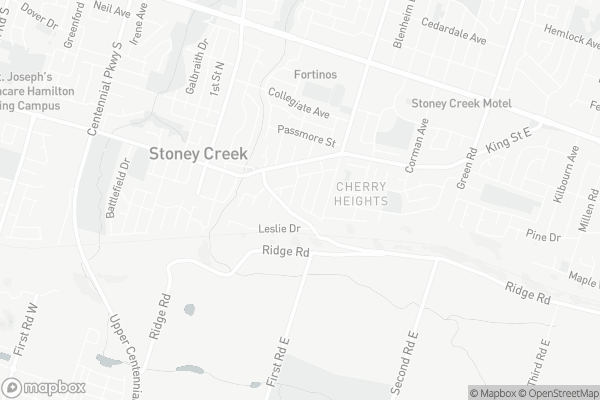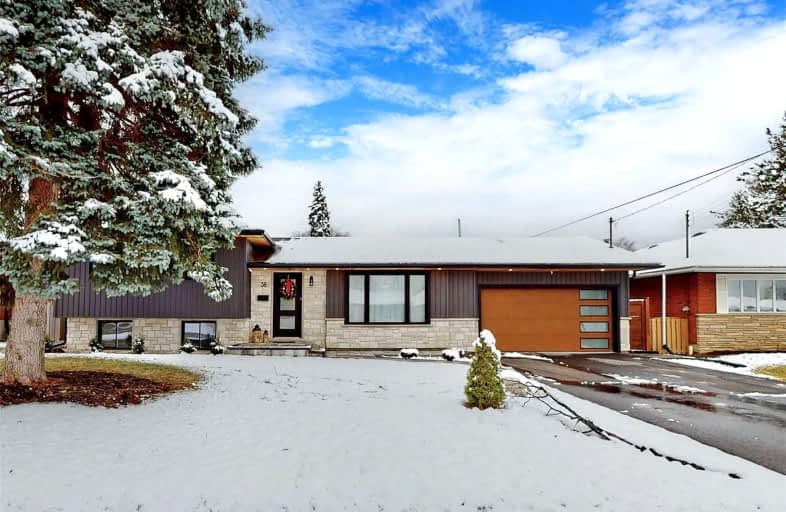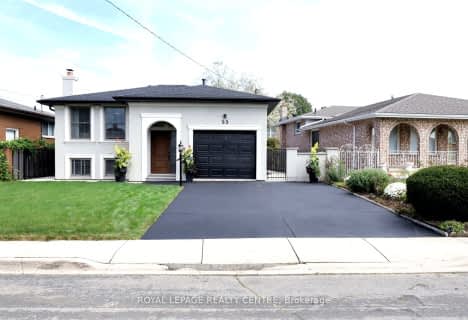Somewhat Walkable
- Some errands can be accomplished on foot.
Good Transit
- Some errands can be accomplished by public transportation.
Bikeable
- Some errands can be accomplished on bike.

R L Hyslop Elementary School
Elementary: PublicCollegiate Avenue School
Elementary: PublicGreen Acres School
Elementary: PublicSt. Martin of Tours Catholic Elementary School
Elementary: CatholicSt. Agnes Catholic Elementary School
Elementary: CatholicLake Avenue Public School
Elementary: PublicDelta Secondary School
Secondary: PublicGlendale Secondary School
Secondary: PublicSir Winston Churchill Secondary School
Secondary: PublicOrchard Park Secondary School
Secondary: PublicSaltfleet High School
Secondary: PublicCardinal Newman Catholic Secondary School
Secondary: Catholic-
Greenhill Park
589 Greenhill Ave, Hamilton ON L8K 6H1 3.21km -
Confederation Park
680 Van Wagner's Beach Rd, Hamilton ON L8E 3L8 4.15km -
Mahoney Park
Mahony Ave, Hamilton ON 4.7km
-
BMO Bank of Montreal
816 Queenston Rd, Stoney Creek ON L8G 1A9 1.82km -
HODL Bitcoin ATM - Busy Bee Convenience
29 Delawana Dr, Hamilton ON L8E 1G3 2.16km -
CIBC
75 Centennial Pky N, Stoney Creek ON L8E 2P2 2.2km
- 3 bath
- 4 bed
- 2500 sqft
48 Prestwick Street, Hamilton, Ontario • L8J 0K6 • Stoney Creek Mountain
- 4 bath
- 4 bed
- 2500 sqft
300 Crafter Crescent, Hamilton, Ontario • L8J 0J2 • Stoney Creek













