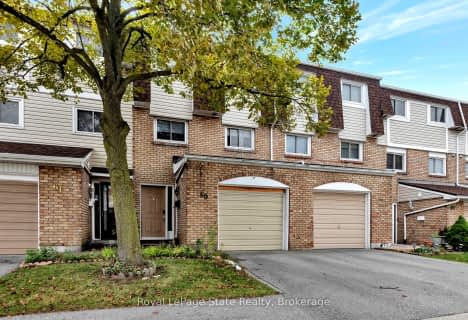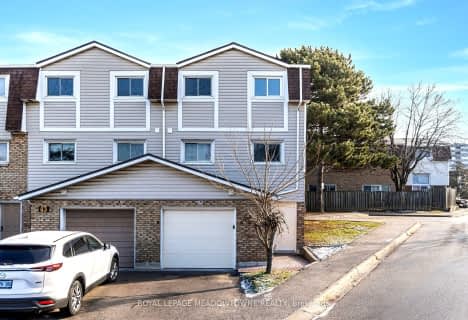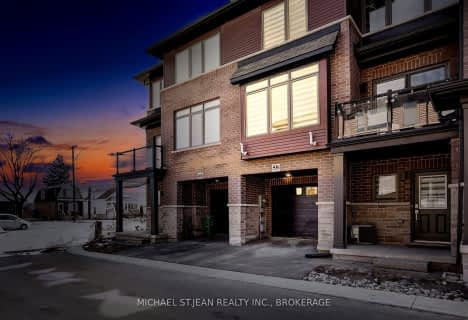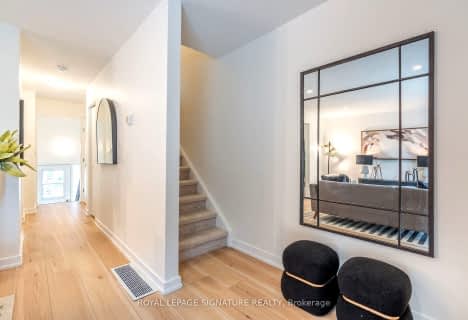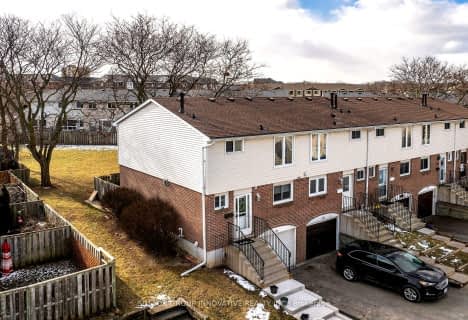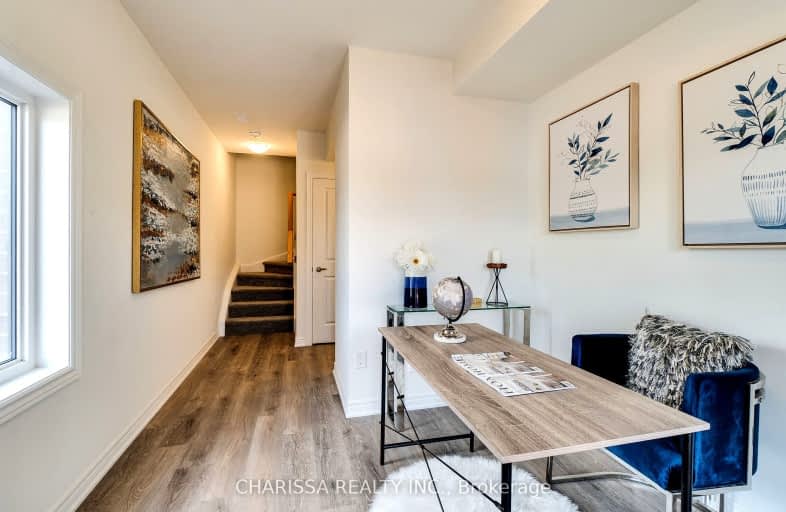
3D Walkthrough
Very Walkable
- Most errands can be accomplished on foot.
74
/100
Good Transit
- Some errands can be accomplished by public transportation.
59
/100
Bikeable
- Some errands can be accomplished on bike.
59
/100

Parkdale School
Elementary: Public
0.77 km
Glen Echo Junior Public School
Elementary: Public
1.14 km
Glen Brae Middle School
Elementary: Public
0.93 km
Viscount Montgomery Public School
Elementary: Public
0.93 km
St. Eugene Catholic Elementary School
Elementary: Catholic
0.62 km
Hillcrest Elementary Public School
Elementary: Public
0.85 km
ÉSAC Mère-Teresa
Secondary: Catholic
4.10 km
Delta Secondary School
Secondary: Public
2.36 km
Glendale Secondary School
Secondary: Public
1.13 km
Sir Winston Churchill Secondary School
Secondary: Public
0.80 km
Sherwood Secondary School
Secondary: Public
3.08 km
Cardinal Newman Catholic Secondary School
Secondary: Catholic
3.59 km
-
Red Hill Bowl
Hamilton ON 0.77km -
Andrew Warburton Memorial Park
Cope St, Hamilton ON 1.76km -
Powell Park
134 Stirton St, Hamilton ON 4.98km
-
BMO Bank of Montreal
126 Queenston Rd, Hamilton ON L8K 1G4 0.98km -
Localcoin Bitcoin ATM - EZ Mart
1565 Barton St E, Hamilton ON L8H 2Y3 1.62km -
TD Bank Financial Group
800 Queenston Rd, Stoney Creek ON L8G 1A7 1.76km


