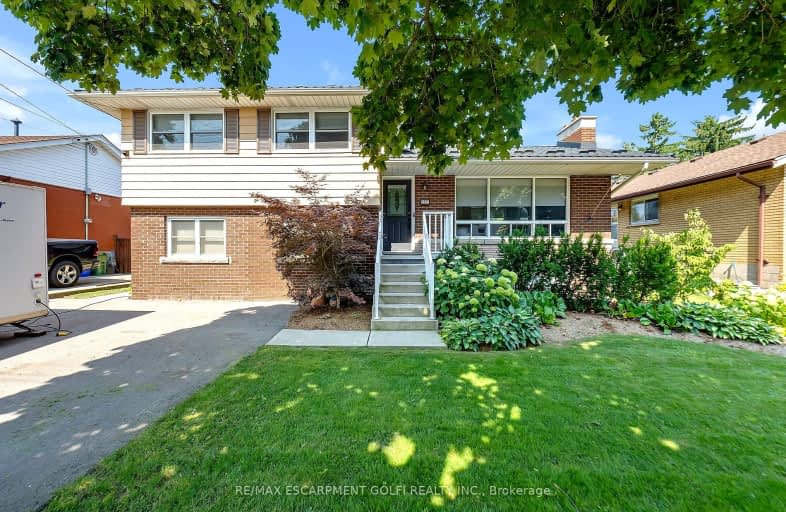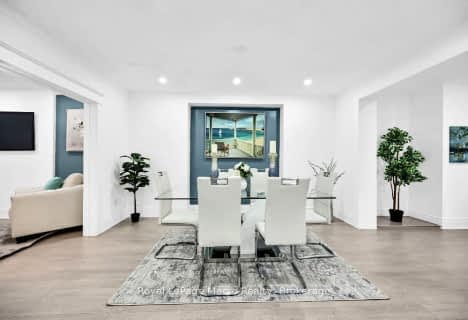
Video Tour
Car-Dependent
- Most errands require a car.
43
/100
Some Transit
- Most errands require a car.
47
/100

ÉIC Mère-Teresa
Elementary: Catholic
0.73 km
St. Anthony Daniel Catholic Elementary School
Elementary: Catholic
0.89 km
École élémentaire Pavillon de la jeunesse
Elementary: Public
1.06 km
Lisgar Junior Public School
Elementary: Public
1.01 km
St. Margaret Mary Catholic Elementary School
Elementary: Catholic
0.97 km
Huntington Park Junior Public School
Elementary: Public
0.65 km
Vincent Massey/James Street
Secondary: Public
2.00 km
ÉSAC Mère-Teresa
Secondary: Catholic
0.78 km
Nora Henderson Secondary School
Secondary: Public
1.71 km
Delta Secondary School
Secondary: Public
2.63 km
Sir Winston Churchill Secondary School
Secondary: Public
3.01 km
Sherwood Secondary School
Secondary: Public
1.15 km













