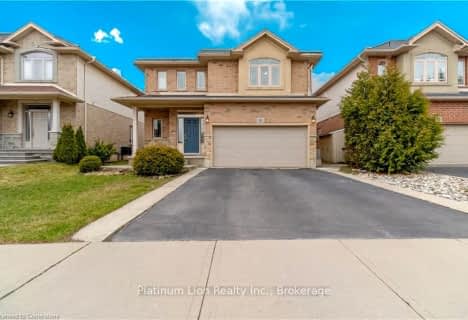
Tiffany Hills Elementary Public School
Elementary: Public
1.58 km
Rousseau Public School
Elementary: Public
1.23 km
St. Ann (Ancaster) Catholic Elementary School
Elementary: Catholic
2.66 km
Holy Name of Mary Catholic Elementary School
Elementary: Catholic
0.83 km
Immaculate Conception Catholic Elementary School
Elementary: Catholic
1.03 km
Ancaster Meadow Elementary Public School
Elementary: Public
0.38 km
Dundas Valley Secondary School
Secondary: Public
4.69 km
St. Mary Catholic Secondary School
Secondary: Catholic
4.48 km
Sir Allan MacNab Secondary School
Secondary: Public
3.00 km
Bishop Tonnos Catholic Secondary School
Secondary: Catholic
3.74 km
Ancaster High School
Secondary: Public
4.06 km
St. Thomas More Catholic Secondary School
Secondary: Catholic
2.93 km









