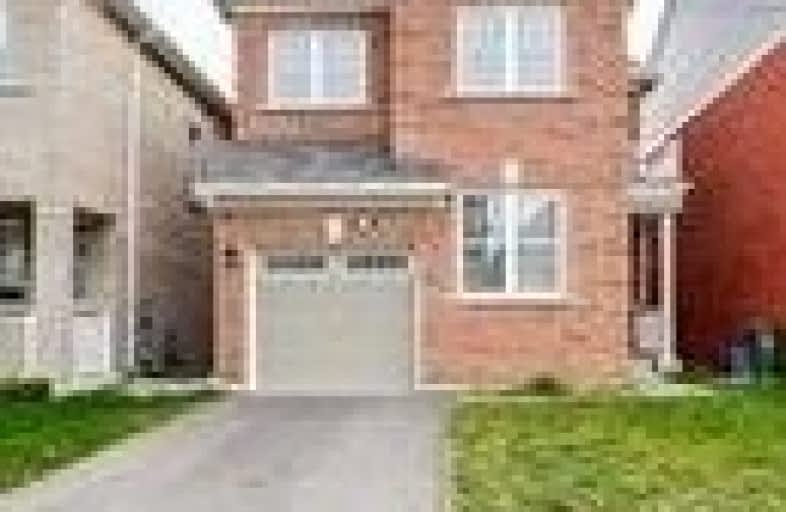Removed on Jan 17, 2020
Note: Property is not currently for sale or for rent.

-
Type: Detached
-
Style: 2-Storey
-
Size: 1500 sqft
-
Lease Term: 1 Year
-
Possession: No Data
-
All Inclusive: N
-
Lot Size: 30.02 x 89.57 Feet
-
Age: 0-5 years
-
Days on Site: 24 Days
-
Added: Dec 24, 2019 (3 weeks on market)
-
Updated:
-
Last Checked: 2 months ago
-
MLS®#: X4657342
-
Listed By: Ipro realty ltd., brokerage
Absolutely Stunning Detached With Den.This Spacious, Bright And Inviting Home Has Many Features Including Open Concept Layout! Hardwood Throughout The Main Floor. 9 Ft Ceiling. Pot Lights Throughout The Main Floor! Upgraded Kitchen W/ 4Pc Highend Stainless Steel Appliances,Back Splash, Upgraded Cabinets,Raised Breakfast Bar.Master W/Ensuite & Walkin Closet +3 Good Size Brms With Closet. Separate Upgraded Study On 2nd Floor,Side Entrance For Bsmt
Extras
Enjoy Living Very Close 2 Burlington. S/S Fridge,Stove,Otr Microwave,Dishwasher,Washer Dryer,,All Window Blinds,All Elf's,3 Car Parking.No Sidewalk.Separate Side Entrance Door.
Property Details
Facts for 36 Stillwater Crescent, Hamilton
Status
Days on Market: 24
Last Status: Terminated
Sold Date: Jun 14, 2025
Closed Date: Nov 30, -0001
Expiry Date: Jun 19, 2020
Unavailable Date: Jan 17, 2020
Input Date: Dec 24, 2019
Prior LSC: Listing with no contract changes
Property
Status: Lease
Property Type: Detached
Style: 2-Storey
Size (sq ft): 1500
Age: 0-5
Area: Hamilton
Community: Waterdown
Inside
Bedrooms: 4
Bedrooms Plus: 1
Bathrooms: 3
Kitchens: 1
Rooms: 10
Den/Family Room: Yes
Air Conditioning: Central Air
Fireplace: No
Laundry: Ensuite
Washrooms: 3
Utilities
Utilities Included: N
Building
Basement: Sep Entrance
Heat Type: Forced Air
Heat Source: Gas
Exterior: Brick
Private Entrance: Y
Water Supply: Municipal
Special Designation: Unknown
Parking
Driveway: Private
Parking Included: Yes
Garage Spaces: 1
Garage Type: Attached
Covered Parking Spaces: 2
Total Parking Spaces: 3
Fees
Cable Included: No
Central A/C Included: Yes
Common Elements Included: Yes
Heating Included: No
Hydro Included: No
Water Included: No
Land
Cross Street: Dundas Street/Spring
Municipality District: Hamilton
Fronting On: South
Pool: None
Sewer: Sewers
Lot Depth: 89.57 Feet
Lot Frontage: 30.02 Feet
Payment Frequency: Monthly
Rooms
Room details for 36 Stillwater Crescent, Hamilton
| Type | Dimensions | Description |
|---|---|---|
| Family Main | 3.66 x 6.48 | Hardwood Floor, Pot Lights, Open Concept |
| Kitchen Main | 2.92 x 3.66 | Stainless Steel Appl, Backsplash, W/O To Garage |
| Dining Main | 2.92 x 2.82 | Breakfast Area, Ceramic Floor, W/O To Yard |
| Den Main | 2.21 x 4.73 | Hardwood Floor, Window, Pot Lights |
| Powder Rm Main | - | Ceramic Floor |
| Master 2nd | 3.56 x 4.47 | Broadloom, W/I Closet |
| 2nd Br 2nd | 2.74 x 3.66 | Broadloom, Window |
| 3rd Br 2nd | 2.44 x 3.66 | Broadloom, Window |
| 4th Br 2nd | 3.05 x 3.35 | Broadloom, Window |
| Study 2nd | 1.62 x 1.93 | Broadloom |
| XXXXXXXX | XXX XX, XXXX |
XXXXXXX XXX XXXX |
|
| XXX XX, XXXX |
XXXXXX XXX XXXX |
$X,XXX | |
| XXXXXXXX | XXX XX, XXXX |
XXXX XXX XXXX |
$XXX,XXX |
| XXX XX, XXXX |
XXXXXX XXX XXXX |
$XXX,XXX | |
| XXXXXXXX | XXX XX, XXXX |
XXXXXXX XXX XXXX |
|
| XXX XX, XXXX |
XXXXXX XXX XXXX |
$XXX,XXX | |
| XXXXXXXX | XXX XX, XXXX |
XXXXXXX XXX XXXX |
|
| XXX XX, XXXX |
XXXXXX XXX XXXX |
$X,XXX |
| XXXXXXXX XXXXXXX | XXX XX, XXXX | XXX XXXX |
| XXXXXXXX XXXXXX | XXX XX, XXXX | $2,750 XXX XXXX |
| XXXXXXXX XXXX | XXX XX, XXXX | $730,000 XXX XXXX |
| XXXXXXXX XXXXXX | XXX XX, XXXX | $745,000 XXX XXXX |
| XXXXXXXX XXXXXXX | XXX XX, XXXX | XXX XXXX |
| XXXXXXXX XXXXXX | XXX XX, XXXX | $739,900 XXX XXXX |
| XXXXXXXX XXXXXXX | XXX XX, XXXX | XXX XXXX |
| XXXXXXXX XXXXXX | XXX XX, XXXX | $2,199 XXX XXXX |

Brant Hills Public School
Elementary: PublicSt. Thomas Catholic Elementary School
Elementary: CatholicMary Hopkins Public School
Elementary: PublicAllan A Greenleaf Elementary
Elementary: PublicGuardian Angels Catholic Elementary School
Elementary: CatholicGuy B Brown Elementary Public School
Elementary: PublicThomas Merton Catholic Secondary School
Secondary: CatholicAldershot High School
Secondary: PublicBurlington Central High School
Secondary: PublicM M Robinson High School
Secondary: PublicNotre Dame Roman Catholic Secondary School
Secondary: CatholicWaterdown District High School
Secondary: Public- 3 bath
- 4 bed
370 Humphery Street, Hamilton, Ontario • L8B 1X5 • Waterdown
- 3 bath
- 4 bed
- 2000 sqft
296 Great Falls Boulevard, Hamilton, Ontario • L8B 1Z5 • Waterdown




