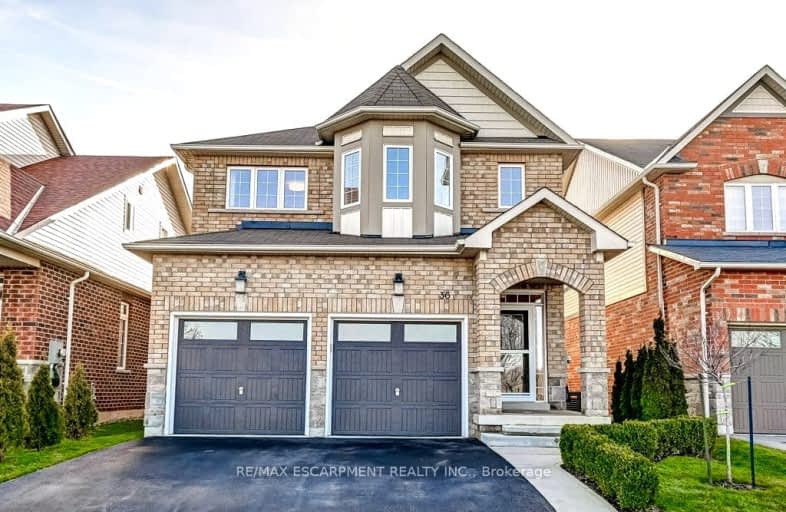Car-Dependent
- Most errands require a car.
43
/100
Minimal Transit
- Almost all errands require a car.
23
/100
Somewhat Bikeable
- Most errands require a car.
46
/100

Flamborough Centre School
Elementary: Public
2.90 km
St. Thomas Catholic Elementary School
Elementary: Catholic
1.63 km
Mary Hopkins Public School
Elementary: Public
1.12 km
Allan A Greenleaf Elementary
Elementary: Public
0.39 km
Guardian Angels Catholic Elementary School
Elementary: Catholic
0.75 km
Guy B Brown Elementary Public School
Elementary: Public
1.01 km
École secondaire Georges-P-Vanier
Secondary: Public
8.05 km
Aldershot High School
Secondary: Public
6.08 km
Sir John A Macdonald Secondary School
Secondary: Public
9.05 km
St. Mary Catholic Secondary School
Secondary: Catholic
9.40 km
Waterdown District High School
Secondary: Public
0.37 km
Westdale Secondary School
Secondary: Public
8.69 km
-
Kerns Park
1801 Kerns Rd, Burlington ON 5.8km -
Leighland Park
Leighland Rd (Highland Street), Burlington ON 6.97km -
Roly Bird Park
Ontario 7.67km
-
TD Bank Financial Group
596 Plains Rd E (King Rd.), Burlington ON L7T 2E7 6.64km -
TD Bank Financial Group
1235 Fairview St, Burlington ON L7S 2H9 7.48km -
CIBC
2025 Guelph Line, Burlington ON L7P 4M8 7.94km














