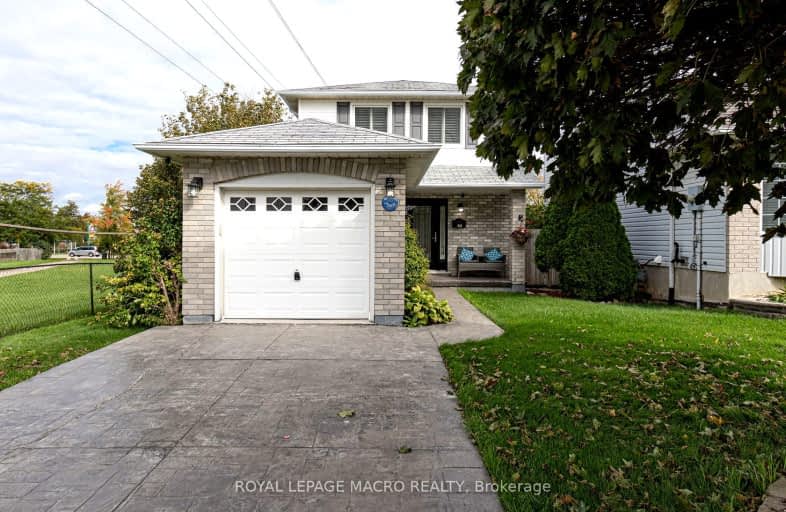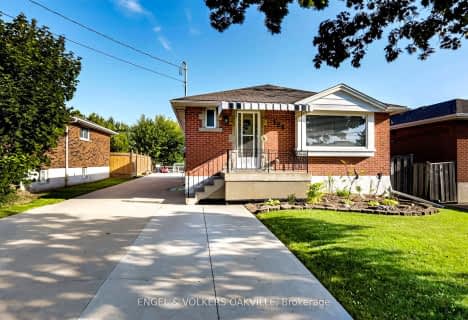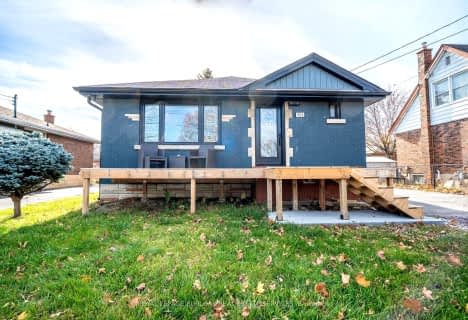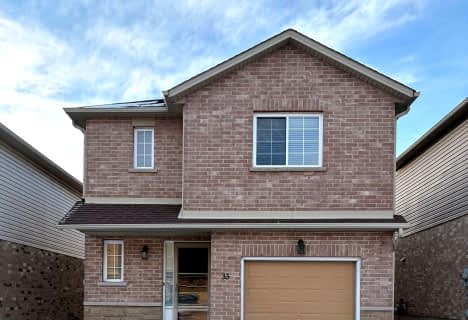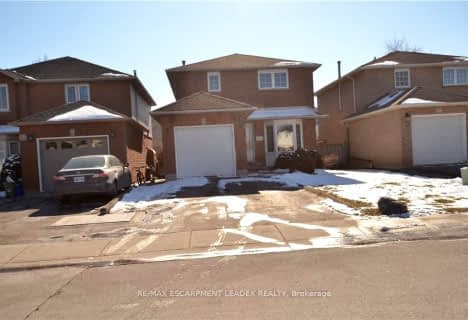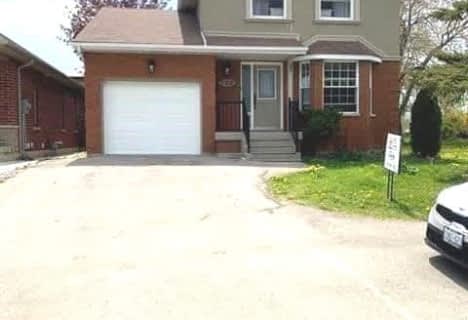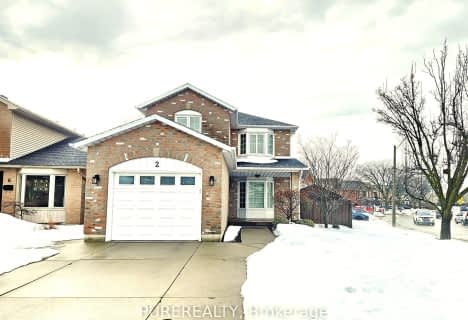Somewhat Walkable
- Some errands can be accomplished on foot.
Some Transit
- Most errands require a car.
Somewhat Bikeable
- Most errands require a car.

Lincoln Alexander Public School
Elementary: PublicSt. Teresa of Calcutta Catholic Elementary School
Elementary: CatholicSt. John Paul II Catholic Elementary School
Elementary: CatholicSt. Marguerite d'Youville Catholic Elementary School
Elementary: CatholicHelen Detwiler Junior Elementary School
Elementary: PublicRay Lewis (Elementary) School
Elementary: PublicVincent Massey/James Street
Secondary: PublicÉSAC Mère-Teresa
Secondary: CatholicSt. Charles Catholic Adult Secondary School
Secondary: CatholicNora Henderson Secondary School
Secondary: PublicWestmount Secondary School
Secondary: PublicSt. Jean de Brebeuf Catholic Secondary School
Secondary: Catholic-
Spring Grill House
1441 Upper James Street, Hamilton, ON L9B 1K2 2.09km -
Raoabe Restaurant Lounge & Bar
1405 Upper Ottawa Street, Hamilton, ON L8W 1N3 2.09km -
IOS Estiatorio & Wine Bar
1400 Upper James Street, Unit 26, Hamilton, ON L9B 1K3 2.2km
-
Tim Hortons
505 Rymal Road E, Hamilton, ON L8W 3X1 0.88km -
Tim Hortons
1368 Upper Gage Street, Hamilton, ON L8W 1N2 1.17km -
Starbucks
999 Upper Wentworth, Hamilton, ON L9A 4X5 1.46km
-
GoodLife Fitness
883 Upper Wentworth St, Hamilton, ON L9A 4Y6 1.79km -
GoodLife Fitness
1070 Stone Church Road E, Hamilton, ON L8W 3K8 1.95km -
Mountain Crunch Fitness
1389 Upper James Street, Hamilton, ON L8R 2X2 2.07km
-
Hauser’s Pharmacy & Home Healthcare
1010 Upper Wentworth Street, Hamilton, ON L9A 4V9 1.38km -
Shoppers Drug Mart
999 Upper Wentworth Street, Unit 0131, Hamilton, ON L9A 4X5 1.5km -
Rymal Gage Pharmacy
153 - 905 Rymal Rd E, Hamilton, ON L8W 3M2 1.57km
-
Twice The Deal Pizza
25 Redmond Drive, Hamilton, ON L8W 3K7 0.12km -
Hong Kong Chinese Food Takeout
1216 Upper Wentworth Street, Hamilton, ON L9A 4W2 0.72km -
Supreme Pizza and Wings
1216 Upper Wentworth Street, Hamilton, ON L9A 4W2 0.72km
-
CF Lime Ridge
999 Upper Wentworth Street, Hamilton, ON L9A 4X5 1.36km -
Upper James Square
1508 Upper James Street, Hamilton, ON L9B 1K3 2.23km -
Hamilton City Centre Mall
77 James Street N, Hamilton, ON L8R 6.03km
-
Food Basics
505 Rymal Road E, Hamilton, ON L8W 3Z1 0.91km -
M&M Food Market
998 Upper Wentworth Street, Hamilton, ON L9A 4V9 1.47km -
Lyn's Linstead Market
1000 Upper Gage Avenue, Hamilton, ON L8V 4R5 1.87km
-
Liquor Control Board of Ontario
233 Dundurn Street S, Hamilton, ON L8P 4K8 5.97km -
LCBO
1149 Barton Street E, Hamilton, ON L8H 2V2 6.71km -
The Beer Store
396 Elizabeth St, Burlington, ON L7R 2L6 14.57km
-
Domenic Auto Shop
856 Upper Sherman Avenue, Hamilton, ON L8V 3N1 2.1km -
Airport Ford Lincoln Sales
49 Rymal Road East, Hamilton, ON L9B 1B9 2.1km -
John Bear Chevrolet Cadillac Buick GMC
1200 Upper James St, Hamilton, ON L9C 3B1 2.26km
-
Cineplex Cinemas Hamilton Mountain
795 Paramount Dr, Hamilton, ON L8J 0B4 4.67km -
The Pearl Company
16 Steven Street, Hamilton, ON L8L 5N3 5.51km -
Theatre Aquarius
190 King William Street, Hamilton, ON L8R 1A8 5.67km
-
Hamilton Public Library
100 Mohawk Road W, Hamilton, ON L9C 1W1 3.42km -
Mills Memorial Library
1280 Main Street W, Hamilton, ON L8S 4L8 7.78km -
H.G. Thode Library
1280 Main Street W, Hamilton, ON L8S 7.86km
-
Juravinski Cancer Centre
699 Concession Street, Hamilton, ON L8V 5C2 4.24km -
Juravinski Hospital
711 Concession Street, Hamilton, ON L8V 5C2 4.22km -
St Joseph's Hospital
50 Charlton Avenue E, Hamilton, ON L8N 4A6 4.98km
-
Broughton West Park
Hamilton ON L8W 3W4 1.79km -
William Bethune Park
1.77km -
William Connell City-Wide Park
1086 W 5th St, Hamilton ON L9B 1J6 2.54km
-
Healthcare & Municipal Employees Credit Union
209 Limeridge Rd E, Hamilton ON L9A 2S6 1.79km -
National Bank
880 Upper Wentworth St, Hamilton ON L9A 5H2 1.86km -
TD Bank Financial Group
65 Mall Rd (Mohawk rd.), Hamilton ON L8V 5B8 1.96km
- 2 bath
- 4 bed
- 1100 sqft
Upper-559 Upper Sherman Avenue, Hamilton, Ontario • L8V 3L9 • Eastmount
